Our Work
- Bars & Restaurants
- Church & Non-profit
- Community & Public Use
- Education
- Healthcare
- Historic Renovation
- Parks & Pools
- Office & Retail
home :: projects :: parks & pools :: rollingwood pool house
Rollingwood Pool House
-
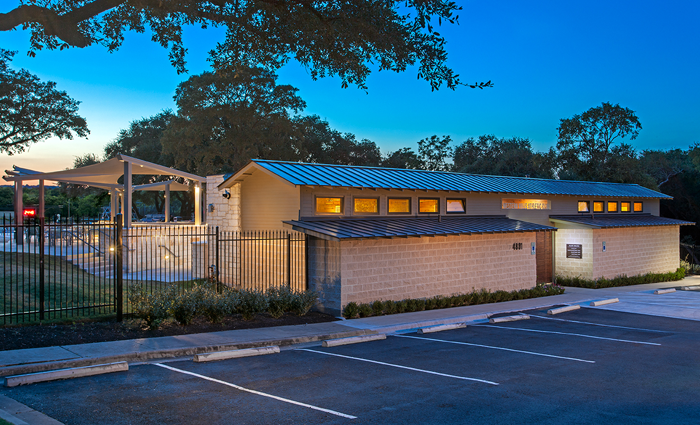
Front View of Building
-
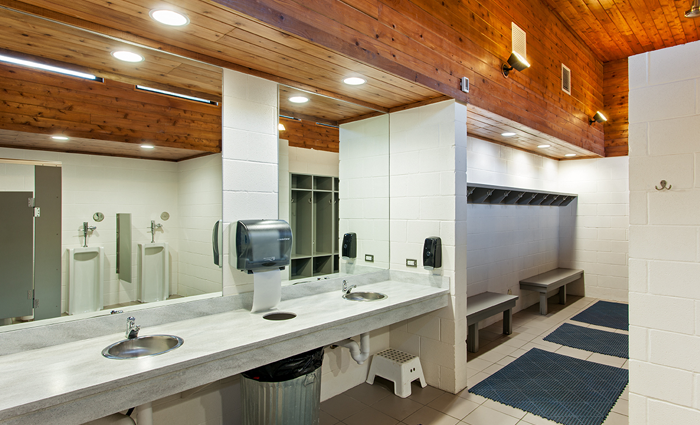
Men's Bath
-
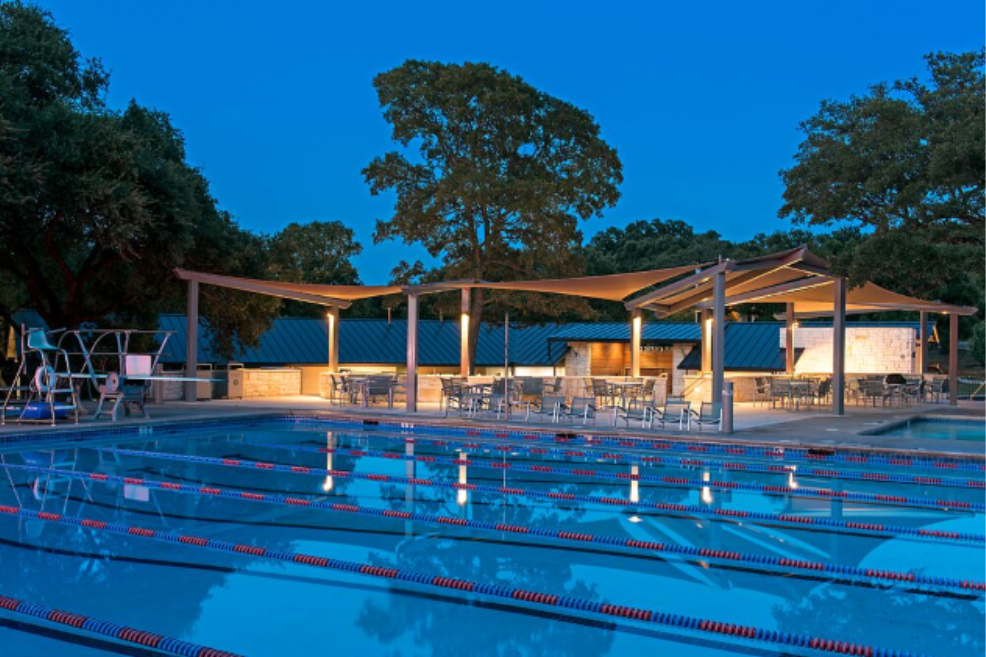
New Shade Structure and Deck
-
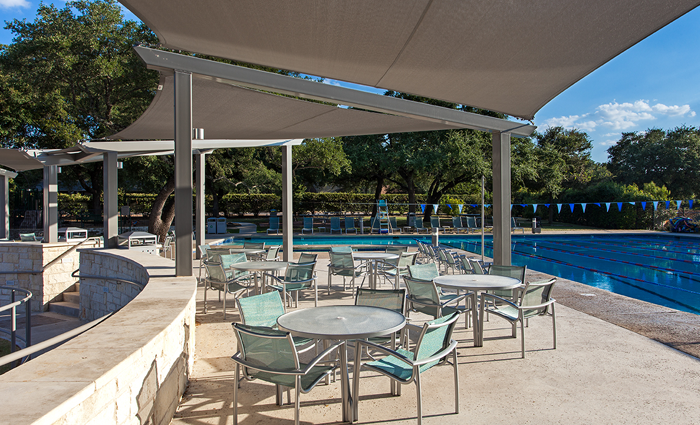
New Shade Structure and Deck
-
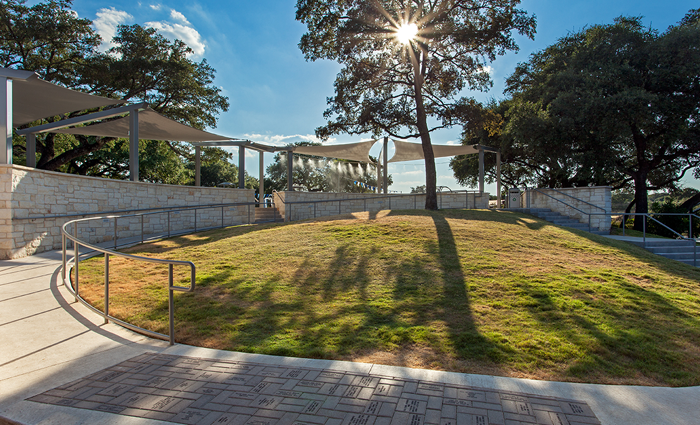
Curved Ramp
-
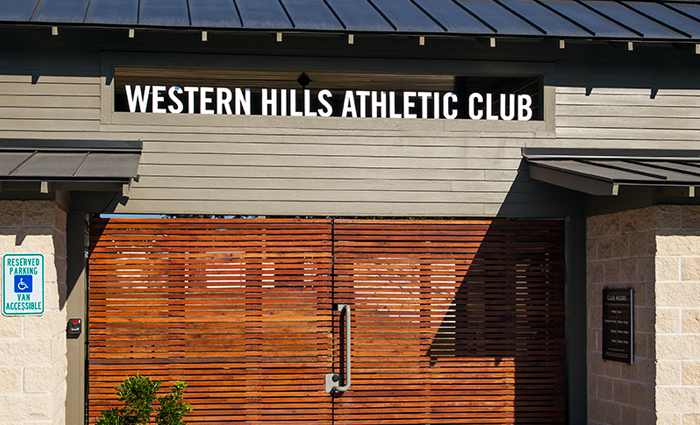
Front Pivot Door
-
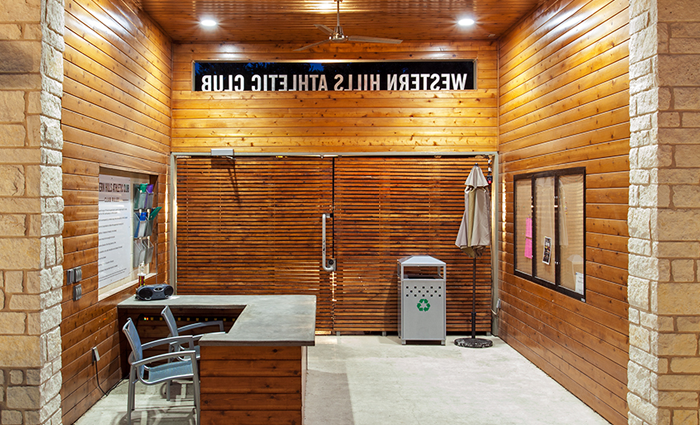
Reception
-
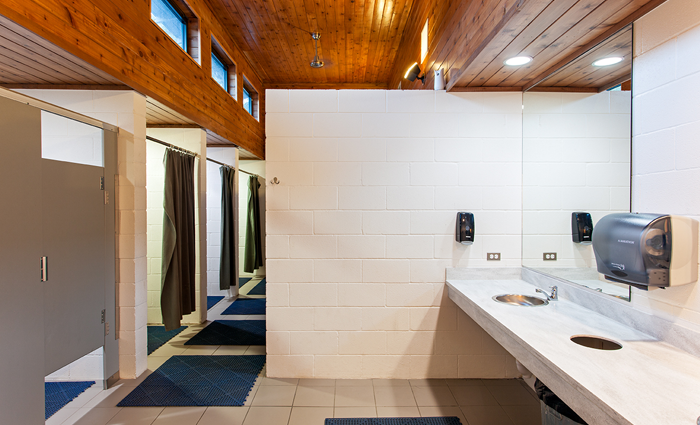
Womens' Bath
-
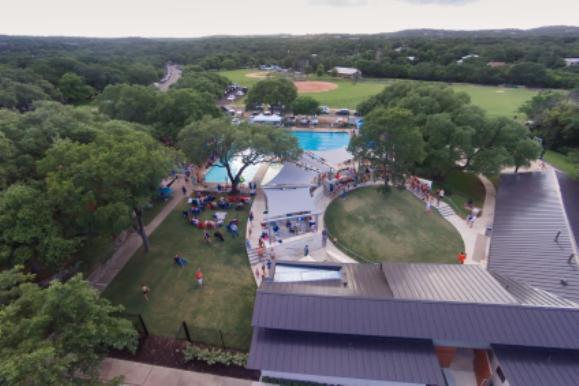
Overhead Shot
Scope:
New pool bath house, office, guard shack and pavilion. The project was built while keeping the existing bath house open and the pool operational. After opening the new one, the old bath was demolished so the pool deck and shade structure could be installed. Custom pivot gate on the front, standing seam roof, MEP, stained cedar ceilings, 8 showers, dressing rooms, etc
- General Contractor: G. Creek Construction
- Project Manager: Matt Haralson
- Project Architect: Don Harris
- Superintendent: Miguel Pineda
- Owners Rep: Matt Hagan
- Owner: Western Hills Athletic Club
- Architect:
Don Harris - Completion Date: 10/1/14
- Contract Amount: $800,000
