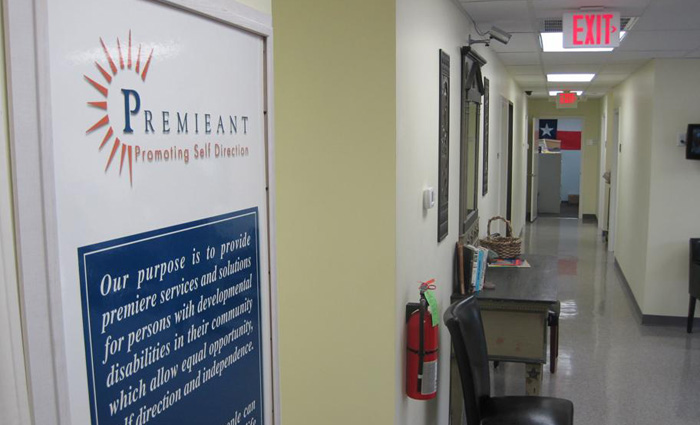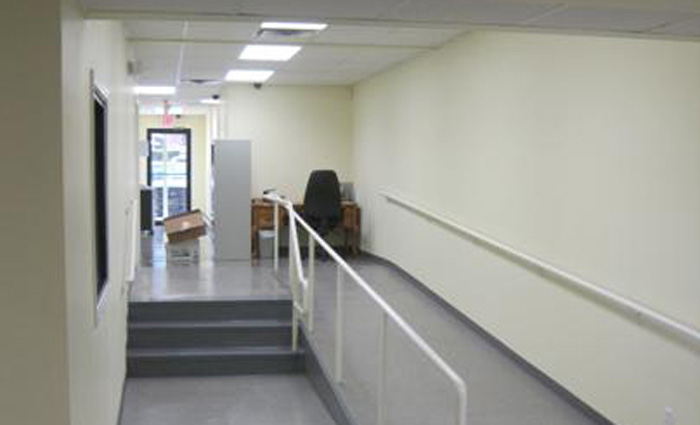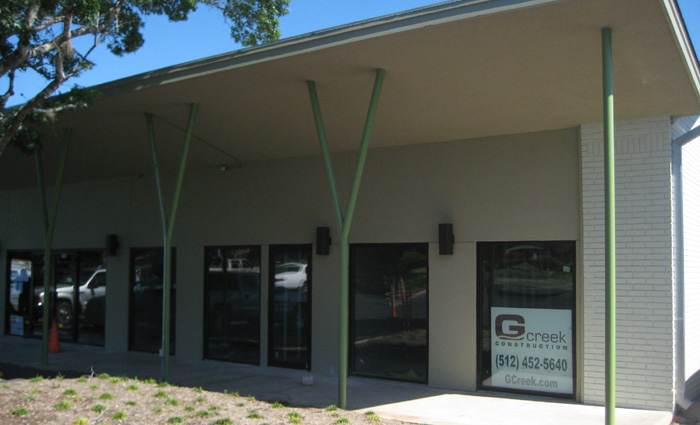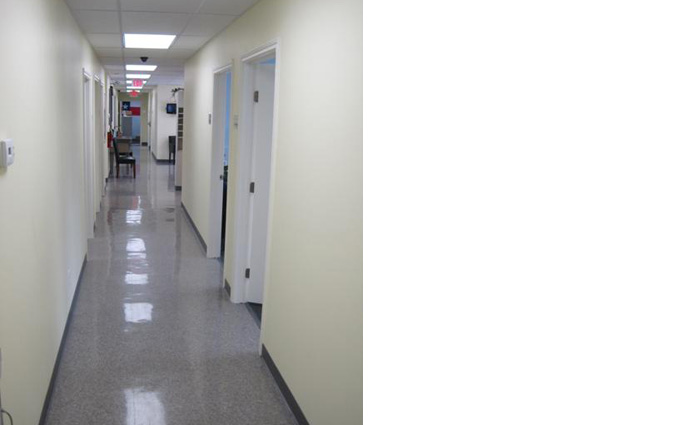Our Work
- Bars & Restaurants
- Church & Non-profit
- Community & Public Use
- Education
- Healthcare
- Historic Renovation
- Parks & Pools
- Office & Retail
home > projects > Office & Retail ::Premieant Healthcare Services
Premieant Healthcare Services

New storefront, stucco, and signage

New addition connecting 2 buildings with ramps

Front of building

New hallway
Scope:
Two-phase project to connect two separate buildings. Owner occupied their existing space while the new space was remodeled and the addition connecting the two buildings was constructed. Owner then occupied new space while the old building was remodeled. Included demolition, concrete, framing, drywall, ceilings, floors, tile, ramps, windows, roofing, millwork, MEP & more.
- Owner: Premieant Healthcare Services
- Architect:
Michael Hsu Design - Location: Austin, Texas
- Size in Sq. ft.: 4,500 sf
- Contract Amount: $360,000
