Our Work
- Bars & Restaurants
- Church & Non-profit
- Community & Public Use
- Education
- Healthcare
- Historic Renovation
- Parks & Pools
- Office & Retail
home > projects > Office & Retail :: Discovery Point Phase II
Discovery Point Phase II
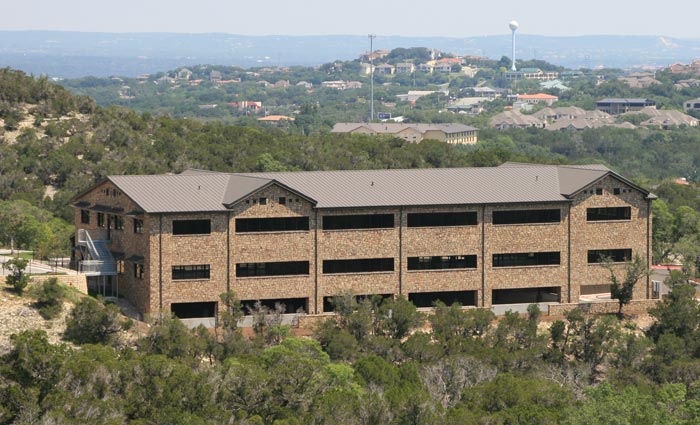
Rear of building from Hwy 620
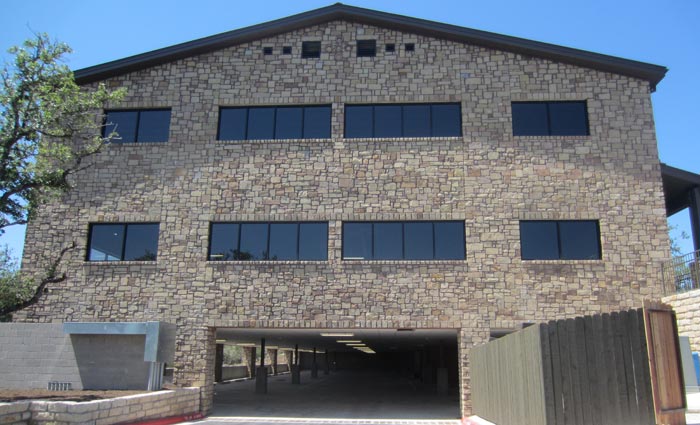
Garage Entry
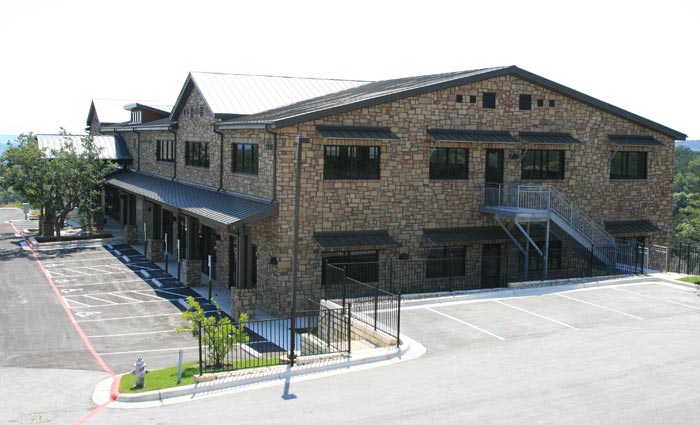
NE exterior
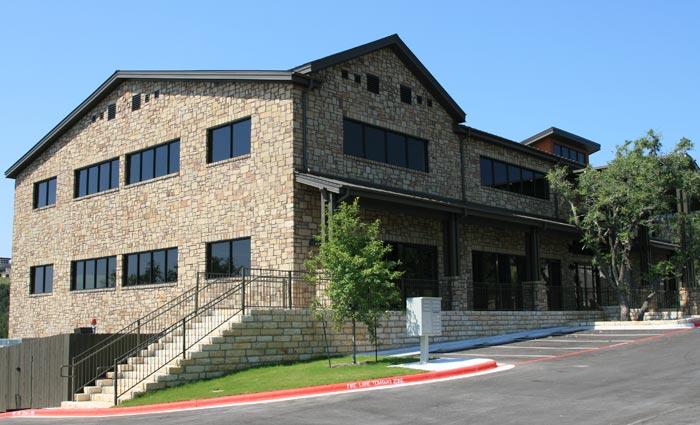
NW exterior
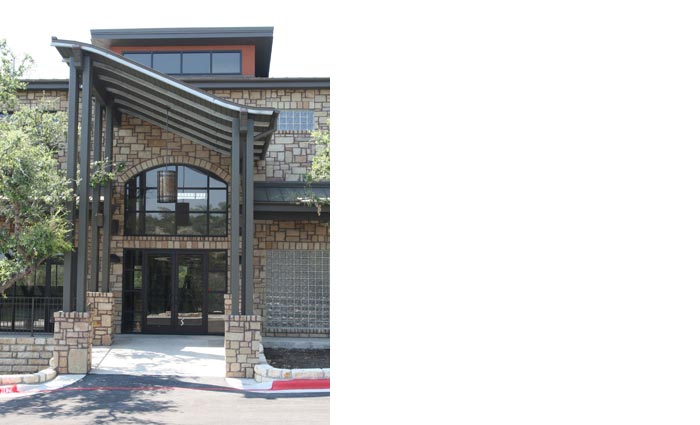
Front Entry
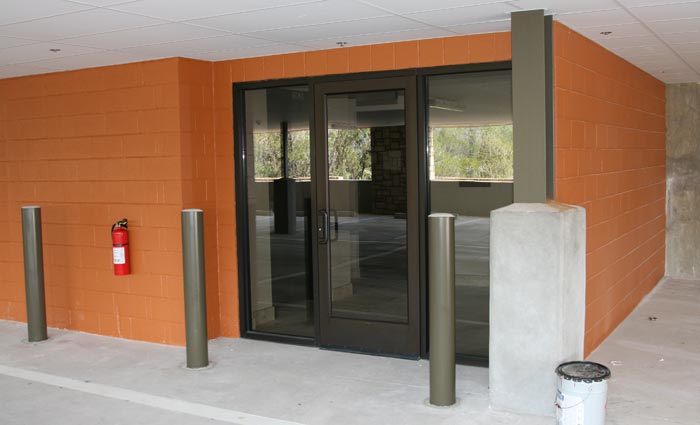
Parking Garage
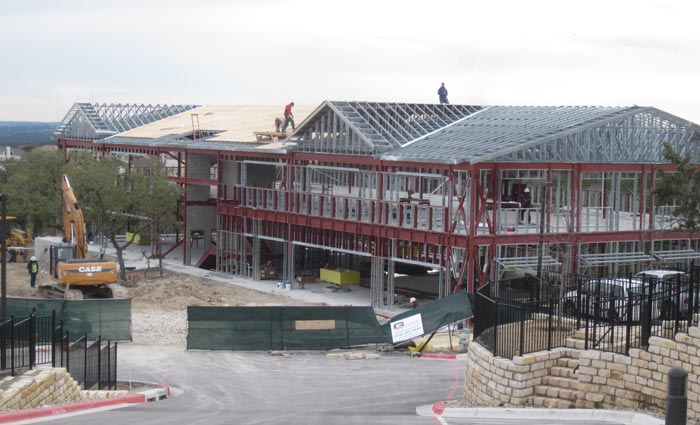
Under Construction
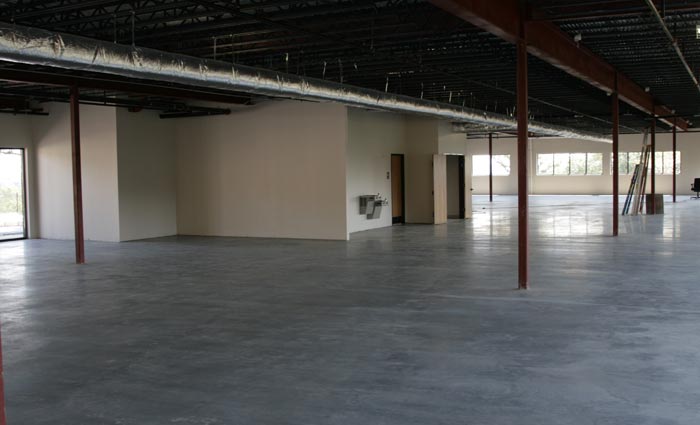
2nd Floor
Scope:
New 33,000 sf office building. Included site excavation, site utilities, lift station, basement parking, concrete foundation and walls, elevated concrete decks, structural steel, metal roofing, masonry walls, storefront windows, interior and exterior steel stairs, elevator, handrails, common area bathrooms and entries.
- Owner: Hill Country Energy Partners
- Architect:
Manning Architecture, David Manning - Location: Lakeway, Texas
- Size in Sq. ft.: 33,000 sf
- Contract Amount: $2,850,000
