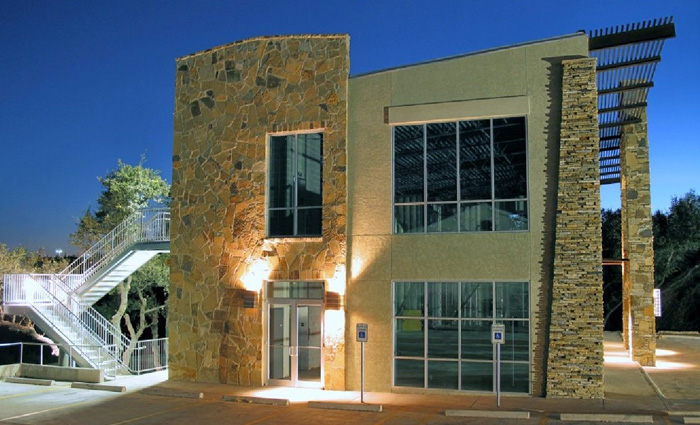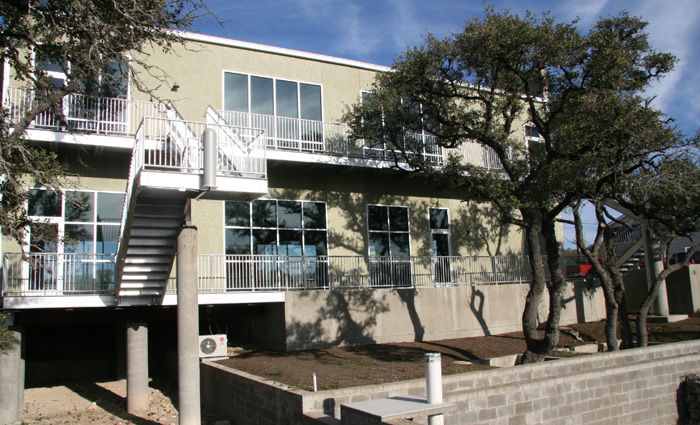Our Work
- Bars & Restaurants
- Church & Non-profit
- Community & Public Use
- Education
- Healthcare
- Historic Renovation
- Parks & Pools
- Office & Retail
home > projects > Office & Retail ::Bee Caves Commercial Building
Bee Caves Commercial Building
Scope:
New 7,000 sf two-story building, built on difficult site. Half of first floor spans over an existing detention pond. Partial slab-on-grade remainder is steel structure on piers. Stucco, rock, and glass exterior, with galvanized stairs, and metal roof. Project scope included parking lot, utilities, 2-story elevator and shell interior.
- Owner: Westlake Investments
- Architect:
James Holland - Location: Austin, Texas
- Size in Sq. ft.: 7,000 sf
- Contract Amount: $1,200,000



