Our Work
- Bars & Restaurants
- Church & Non-profit
- Community & Public Use
- Education
- Healthcare
- Historic Renovation
- Parks & Pools
- Office & Retail
home :: projects :: church & non-profit :: Camp Young Judea Shalom Center
Camp Young Judea Shalom Center
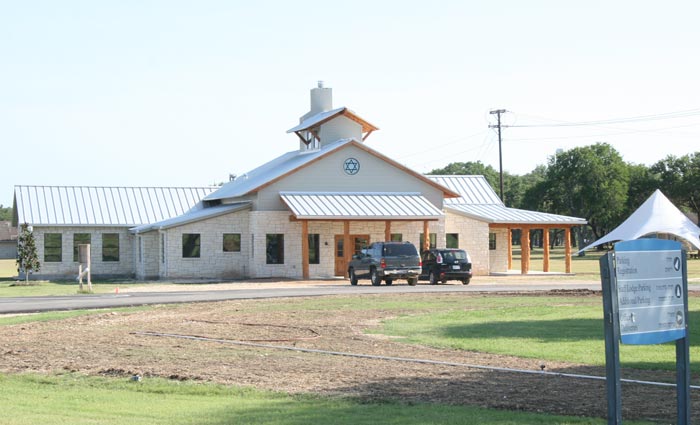
Front view of building
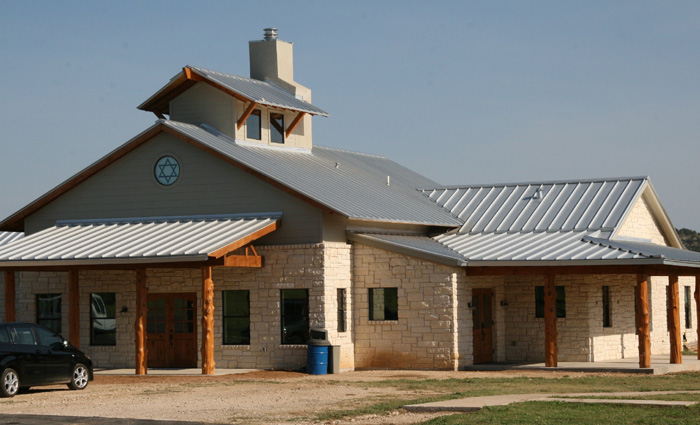
Front view of building
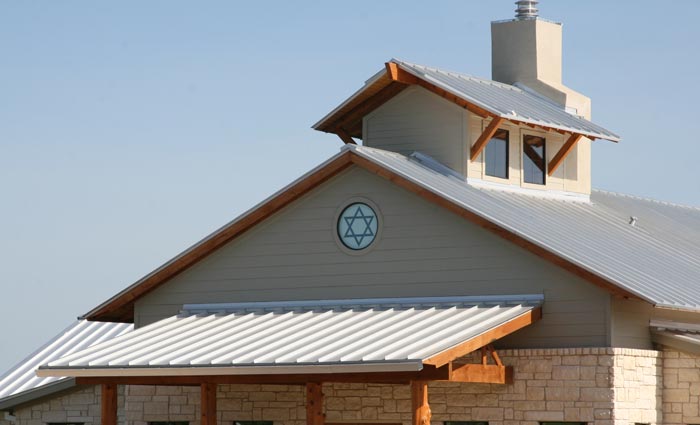
Front view of building
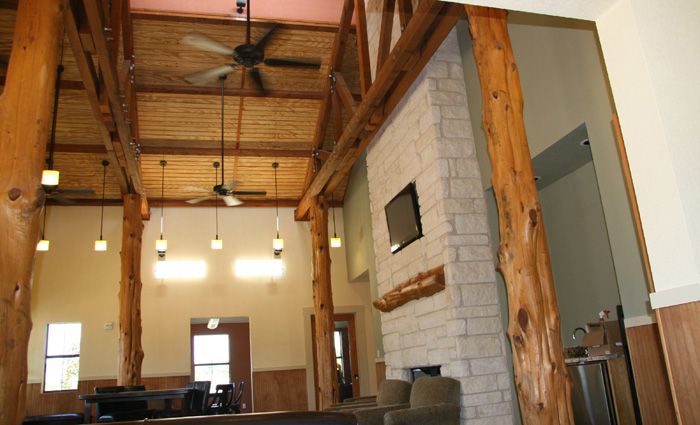
Reception desk, coffee bar, side entry, interior columns
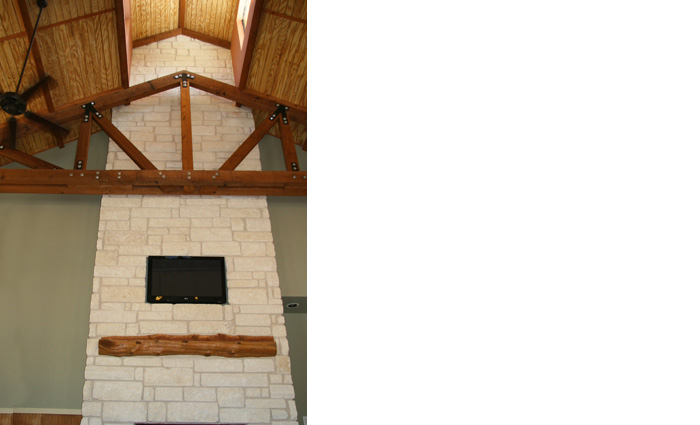
Fireplace w/ TV
Scope:
5,500 sf new building construction; included earthwork, concrete, wood framing, peeled cedar columns, custom exposed trusses, standing seam metal roof, masonry veneer, Hardiboard, stucco, stained concrete floors, stained wood interior finishes, painting, granite and marble counter tops, custom cabinets, men’s and women’s restrooms, foam insulation, MEP, fire alarm and more.
- Owner: CYJ Texas
- Architect:
Duke Garwood - Location: Wimberley, Texas
- Size in Sq. ft.: 5,500 sf
- Contract Amount: $649,000
