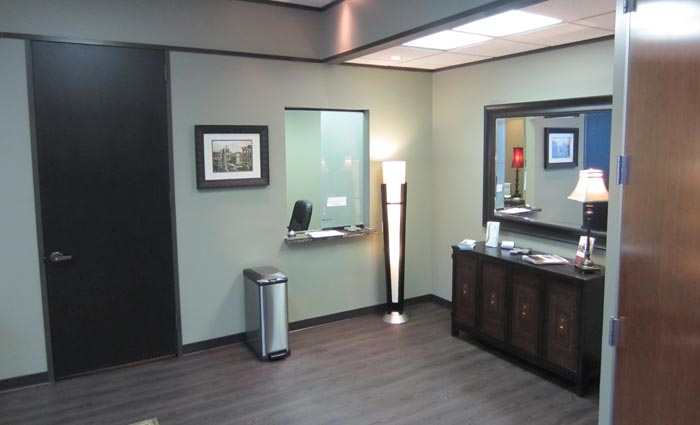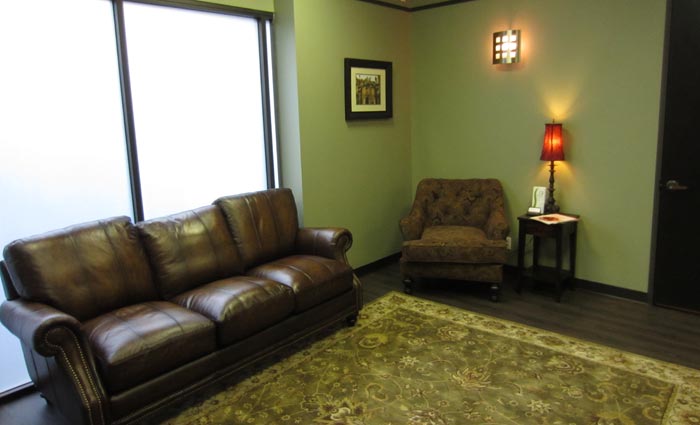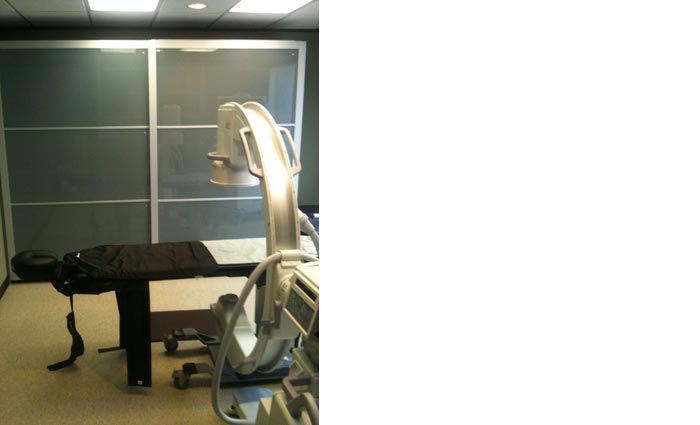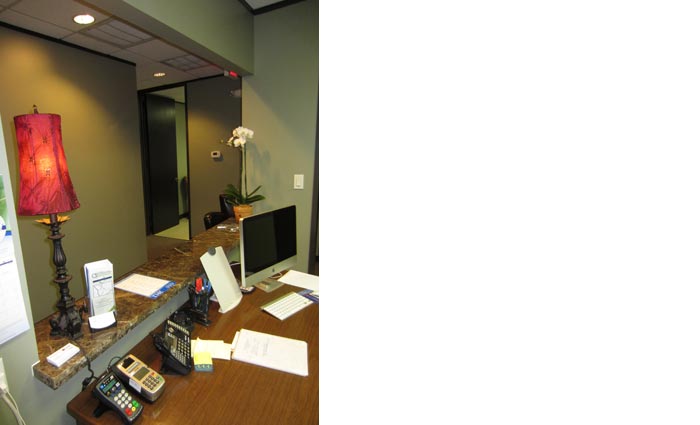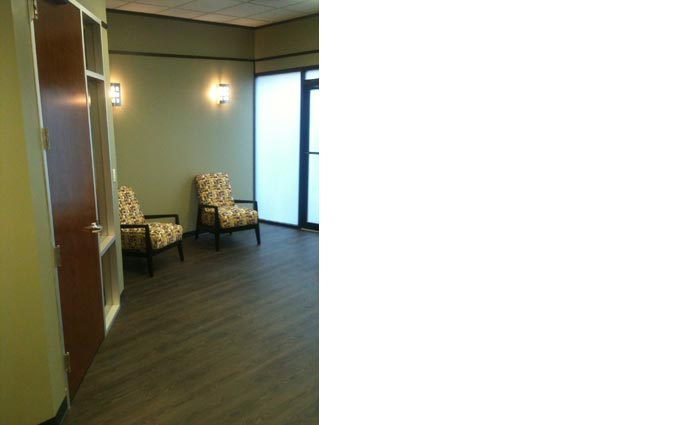Our Work
- Bars & Restaurants
- Church & Non-profit
- Community & Public Use
- Education
- Healthcare
- Historic Renovation
- Parks & Pools
- Office & Retail
home > projects > Healthcare :: Dr. Geremy Sanders Office and Clinic
Dr. Geremy Sanders Office and Clinic
Scope:
Conversion of office into a new medical of-fice and clinic. Included demo, new walls, ceilings, lights and electrical, vinyl wood floors and carpet, plumbing, millwork and granite, and making the ex-isting space meet fire code
- Owner: Dr. Geremy Sanders
- Architect:
Sixth River Arch., Sarah Hagler - Location: Austin, Texas
- Contract Amount: $150,000

