Our Work
- Bars & Restaurants
- Church & Non-profit
- Community & Public Use
- Education
- Healthcare
- Historic Renovation
- Parks & Pools
- Office & Retail
home :: projects :: bars & restaurants :: Gibson Street Bar
Gibson Street Bar
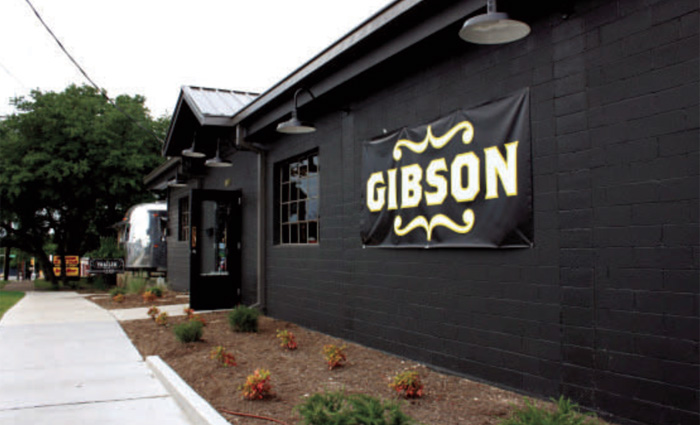
Front View of building
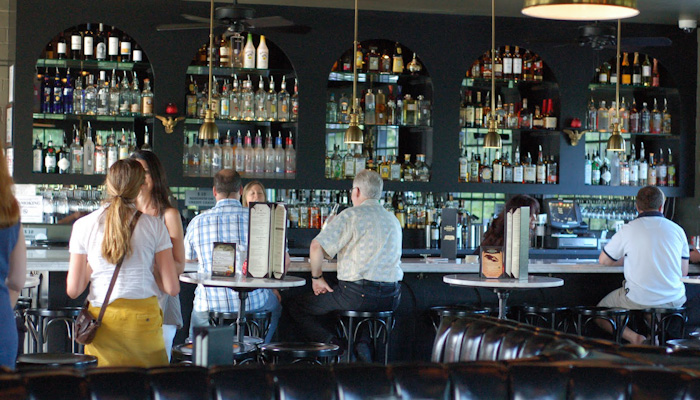
Main bar area
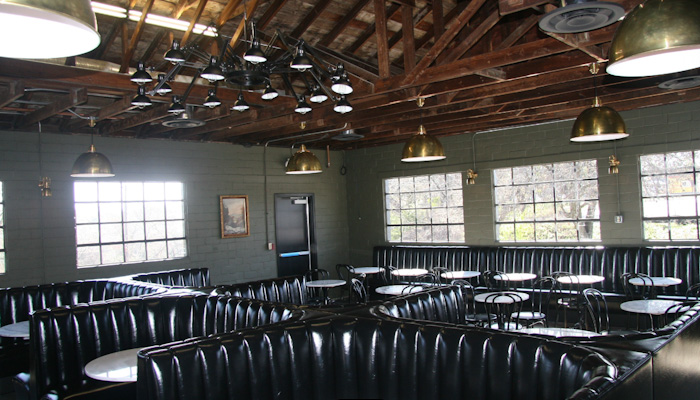
Old exposed trusses and ceiling
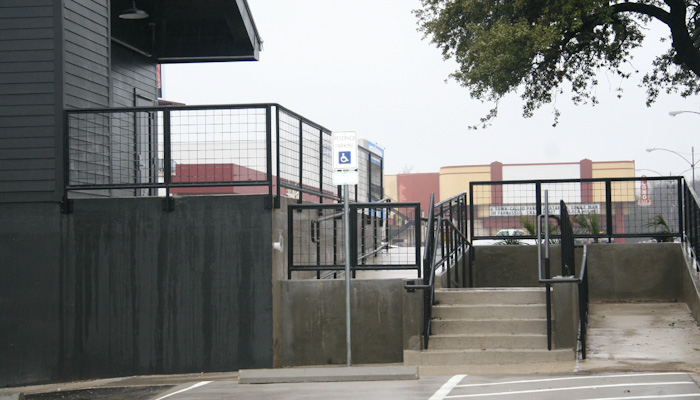
New ADA ramp and Stairs
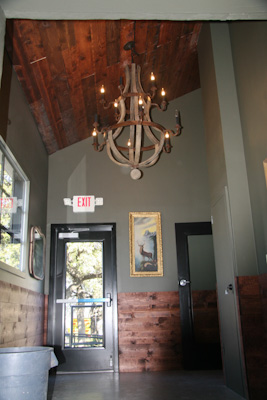
Main entry
Scope:
Renovation of an old auto repair shop into a hip new bar. Included filling in overhead doors, a new metal roof, custom steel-framed windows, a basement, MEP, ADA switchback ramps, stairs, a new parking lot and sidewalks, and addition of landscaping. The old joists and T&G decking were left exposed. Finishes include white marble tops and custom woodwork throughout. Incorporated concrete pad for mobile food vendor and added 3,000 gallon grease trap for future kitchen.
- Owner: Mike Joyce
- Architect:
NoackLittle Architects, Clayton Little - Location: Austin, Texas
- Size in Sq. ft.: 4,000 sf
- Contract Amount: $495,000
