Wimberly Community Center
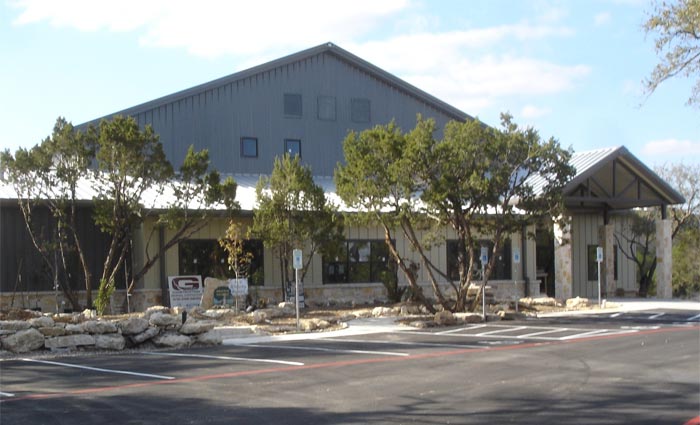
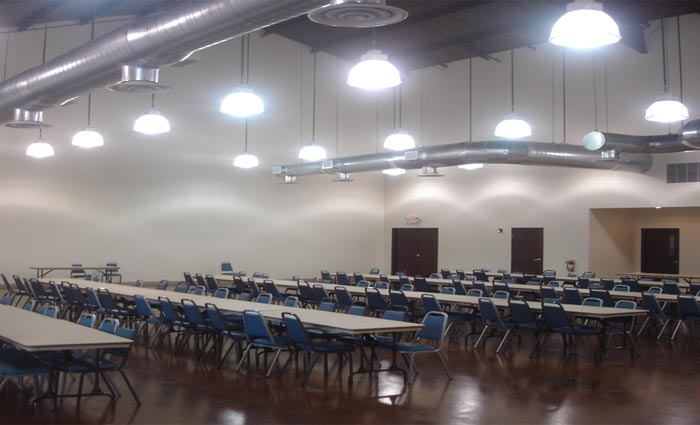
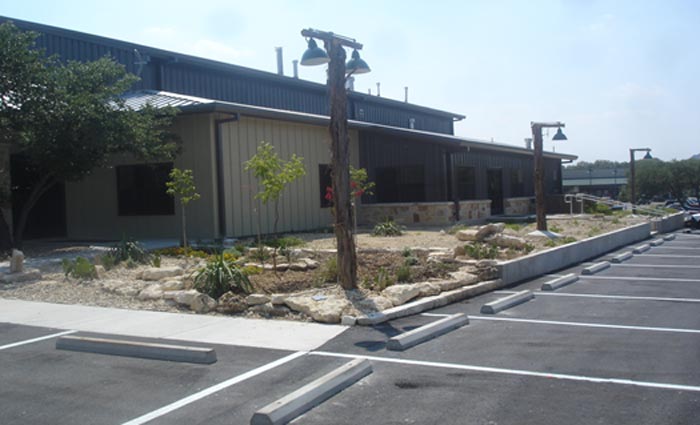
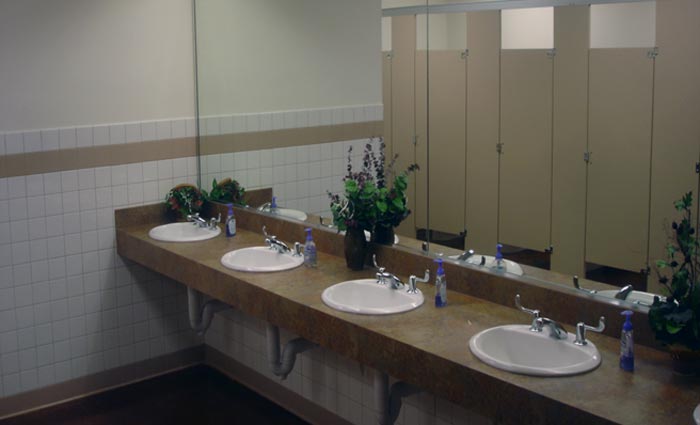
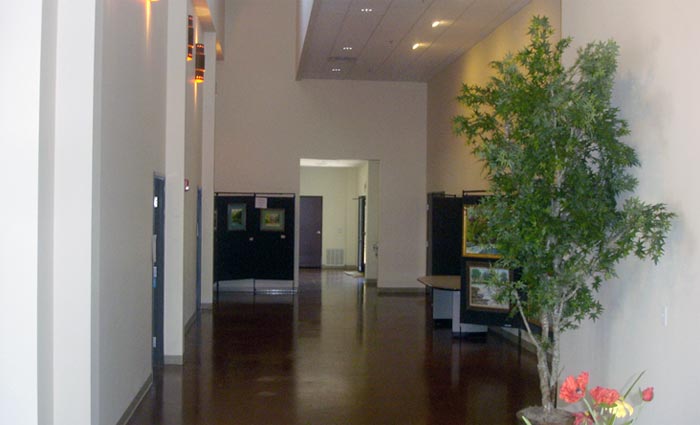





This project consisted of a 40ft. tall metal building with masonry/siding veneer with aluminum storefront, stained concrete floors, fireplace, offices, commercial kitchen and MEP. The community Center has 400 person meeting rooms and 200 banquet seating, 3 studios, 2 offices, and 1 senior activity center with a kitchenette. The parking lot and detention pond were designed to save as many trees as possible and to blend into the environment.
Location
Size in Sq. ft.
Owner

