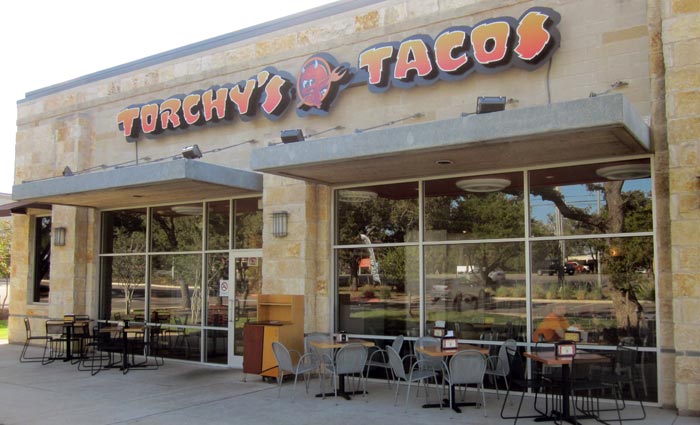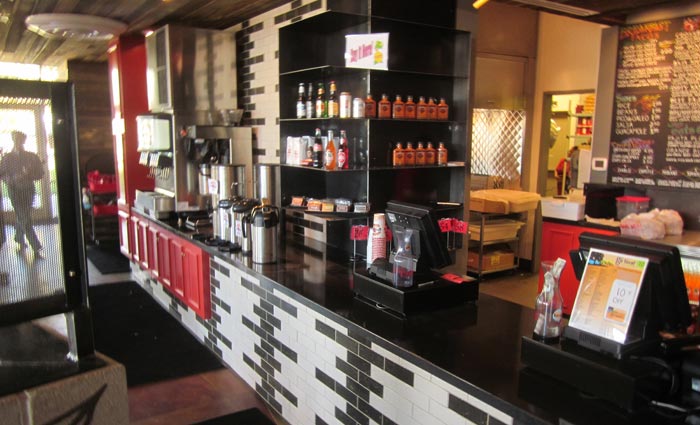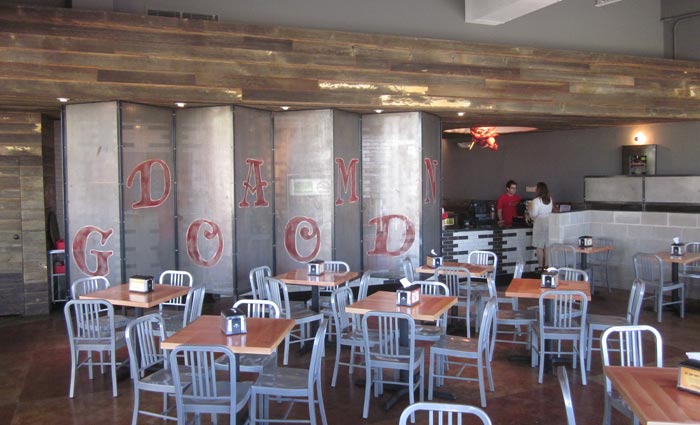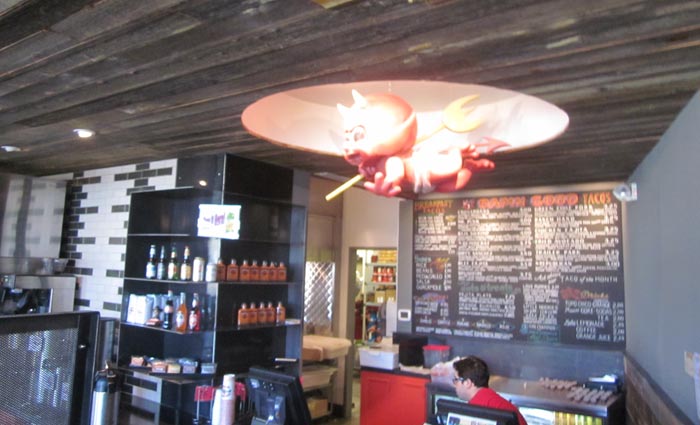Torchy’s Tacos








Conversion of retail space into a restaurant. Included demo, framing, drywall, aged barnwood paneling, ceramic tile, concrete staining, custom metal shelves and display cabinets, custom mesh screens, bathrooms, MEP, hood and kitchen work.
Architect
Owner

