Tarrytown Methodist Church – Historic Renovation
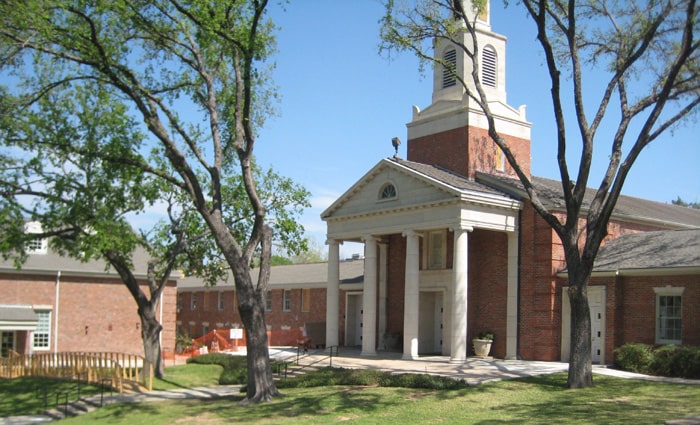
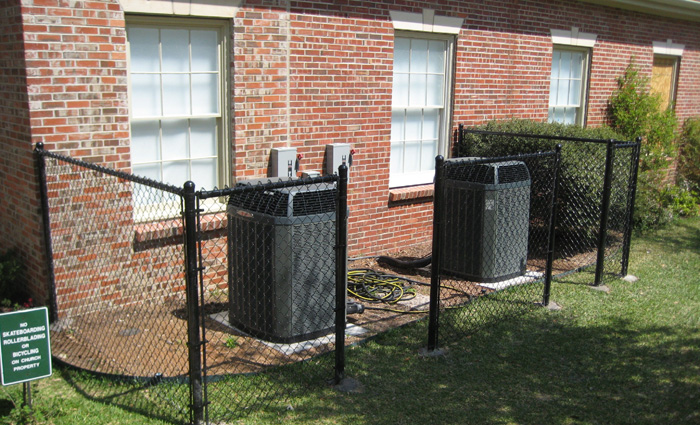
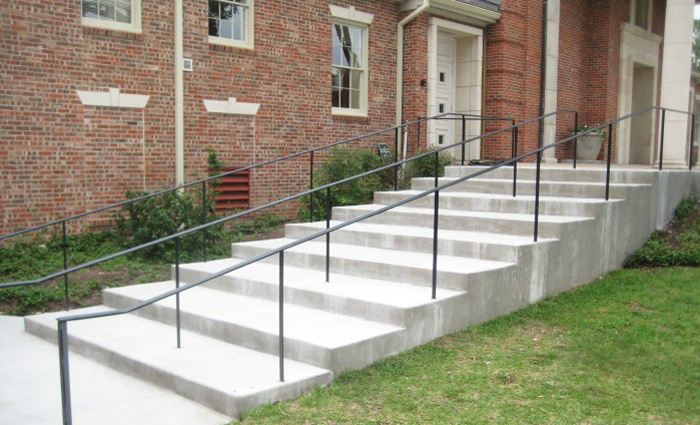

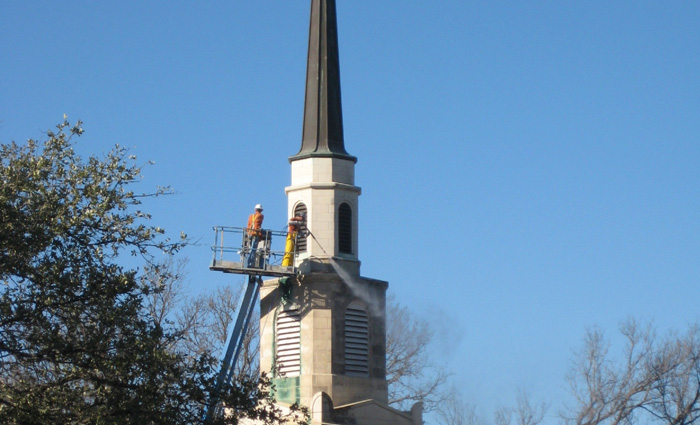
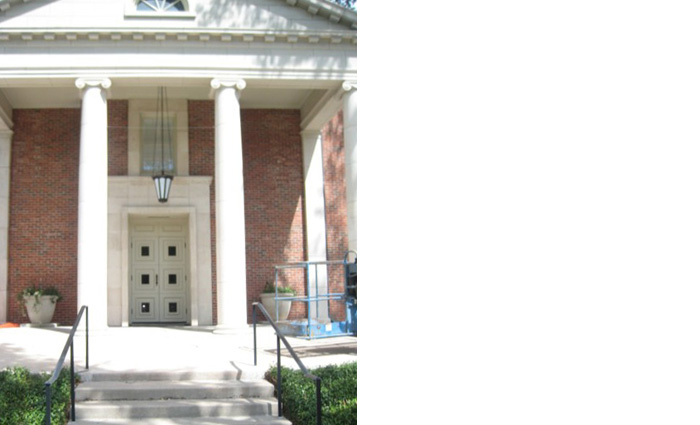
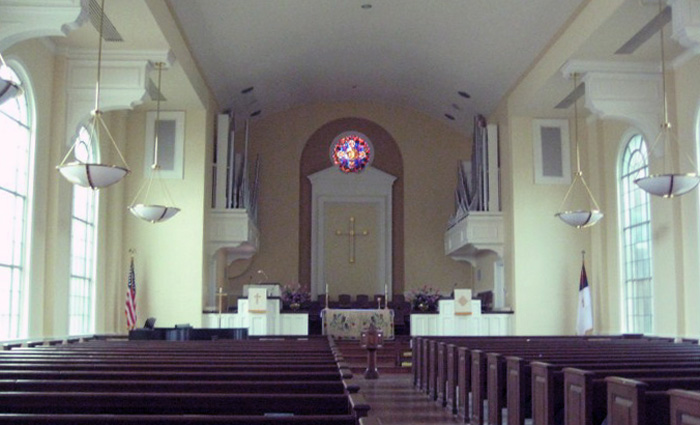







Late 1930’s church; renovation of 127 existing wood windows, steeple and louver repairs, renovation of historic doors and hardware, concrete stairs, masonry repairs, cast stone entrance renovation, new HVAC, roof replacement, sanctuary stucco repairs and painting, rotten fascia and trim repairs, new gutters, and more.
Replaced 22 HVAC units, new roof, new interior closets, playground cover and playground topping, new playscape fall surfaces, new brick and wrought iron fencing of front yard and entry, replaced windows, doors, hardware and other ADA upgrades.
Architect
Owner
Location
Size in Sq. ft

