Seafood Restaurant
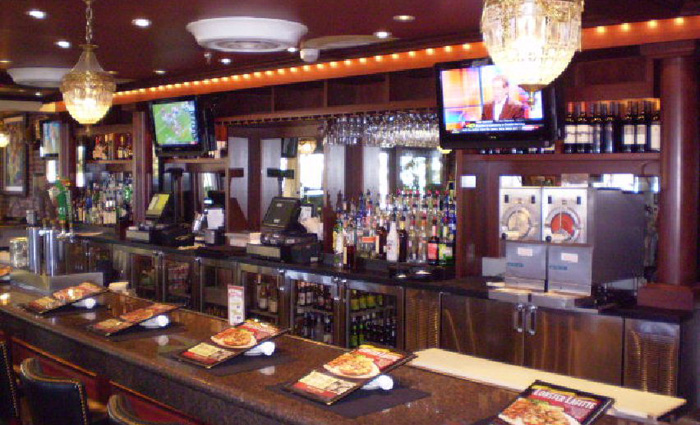
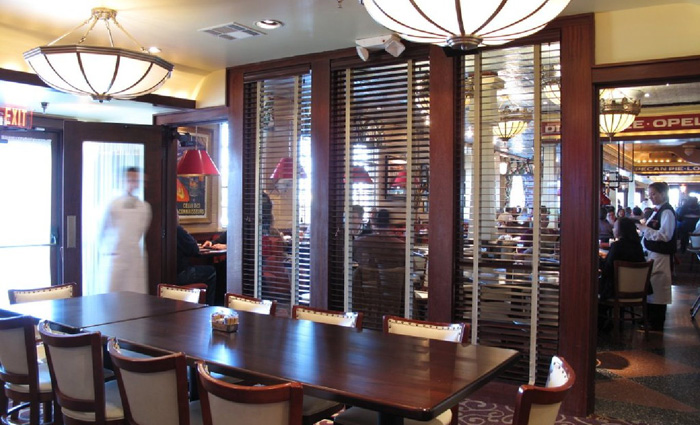
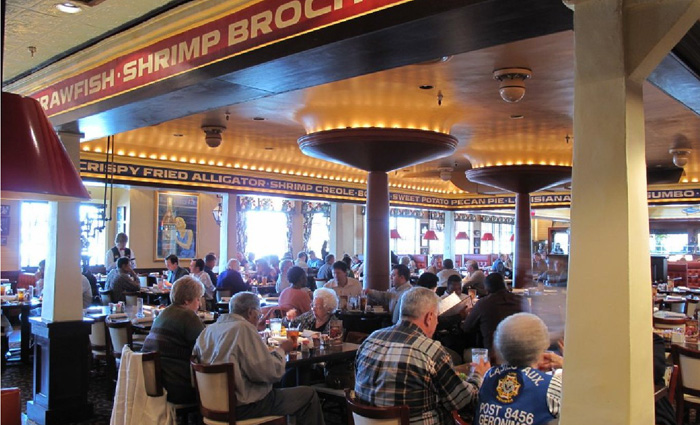
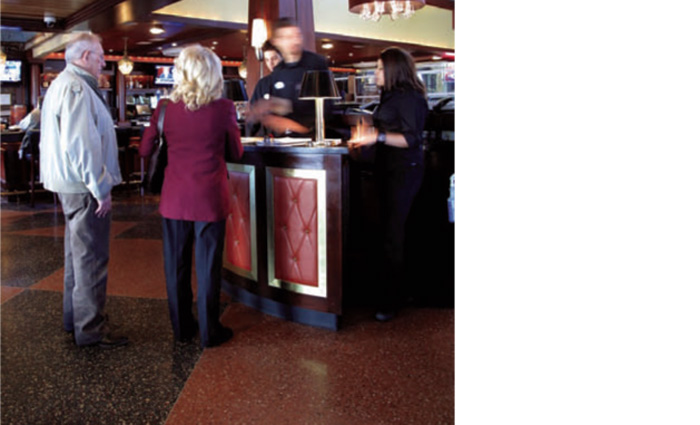
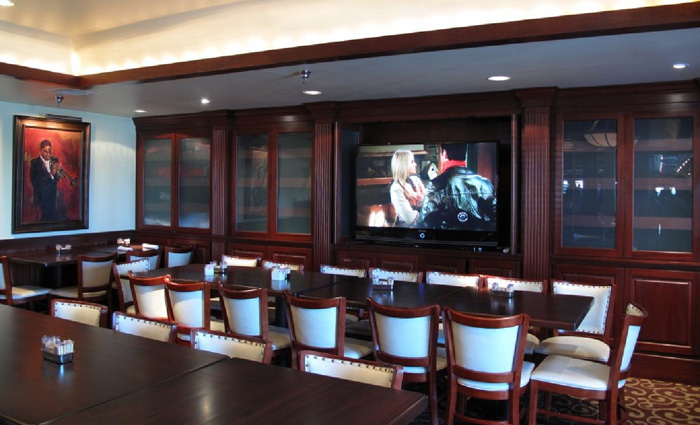
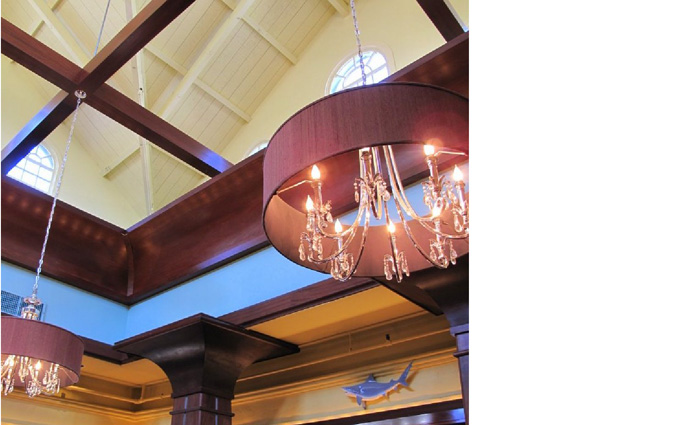






Kept the restaurant in operation during the day while working at night. Included moving and enlarging restrooms, ripping out floors, ceilings and walls, moving front walls and storefront, and reno- vating all walls, light fixtures, ceiling, columns, bar, serving areas, new tin ceilings, new lighting fixtures and exterior patio areas.
Architect
Size in Sq. ft
Owner

