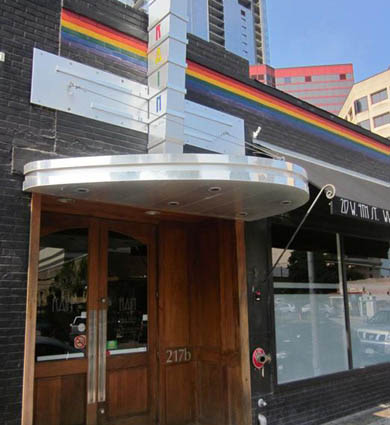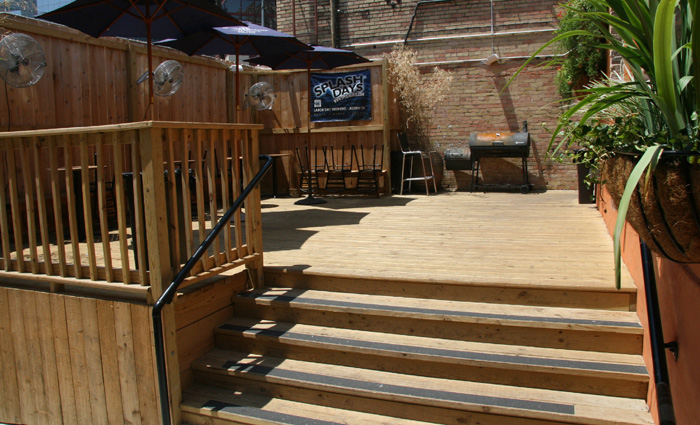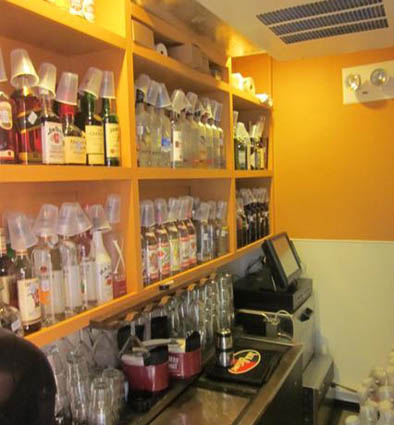Rain








Addition of beer garden, bathrooms and bar in the back of the building in existing parking spots. A sprinkler system was added to the entire bar that required water main tie-in under 4th street, new sprinkler closet, and piping throughout the building. Plumbing and electrical for the new bar and restroom area required upgrades of the existing service. A new metal-framed awning and mister system was added to the existing outdoor area.
Architect
Size in Sq. ft
Owner

