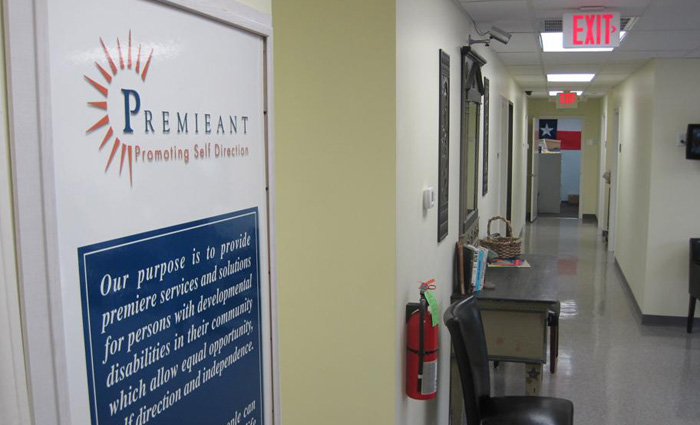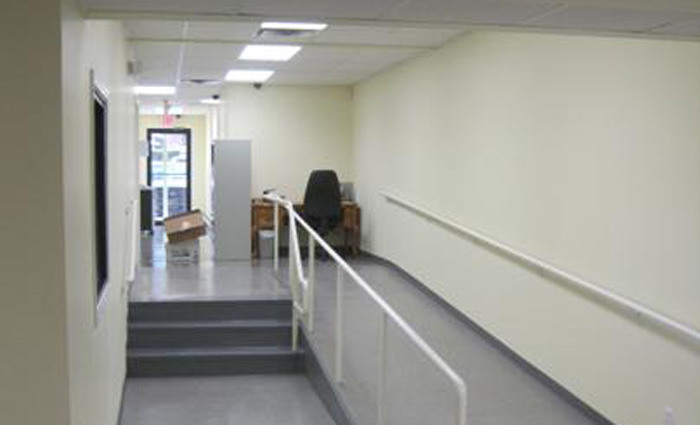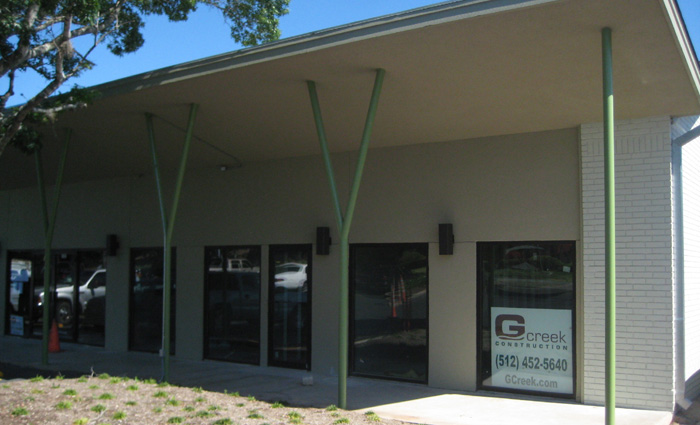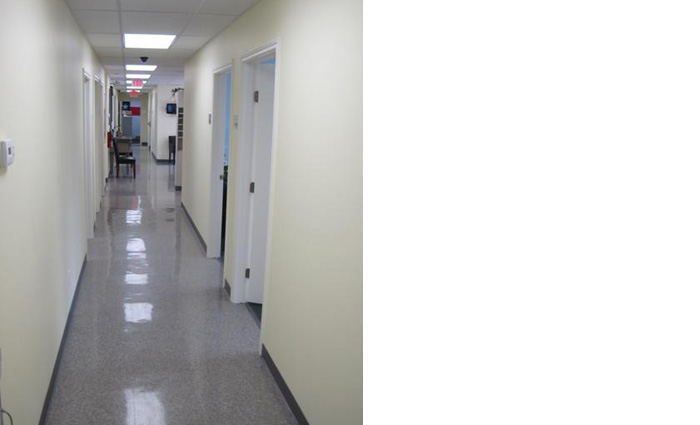Premieant Healthcare Services








Two-phase project to connect two separate buildings. Owner occupied their existing space while the new space was remodeled and the addition connecting the two buildings was constructed. Owner then occupied new space while the old building was remodeled. Included demolition, concrete, framing, drywall, ceilings, floors, tile, ramps, windows, roofing, millwork, MEP & more.
Architect
Size in Sq. ft
Owner

