Pappadeaux Seafood
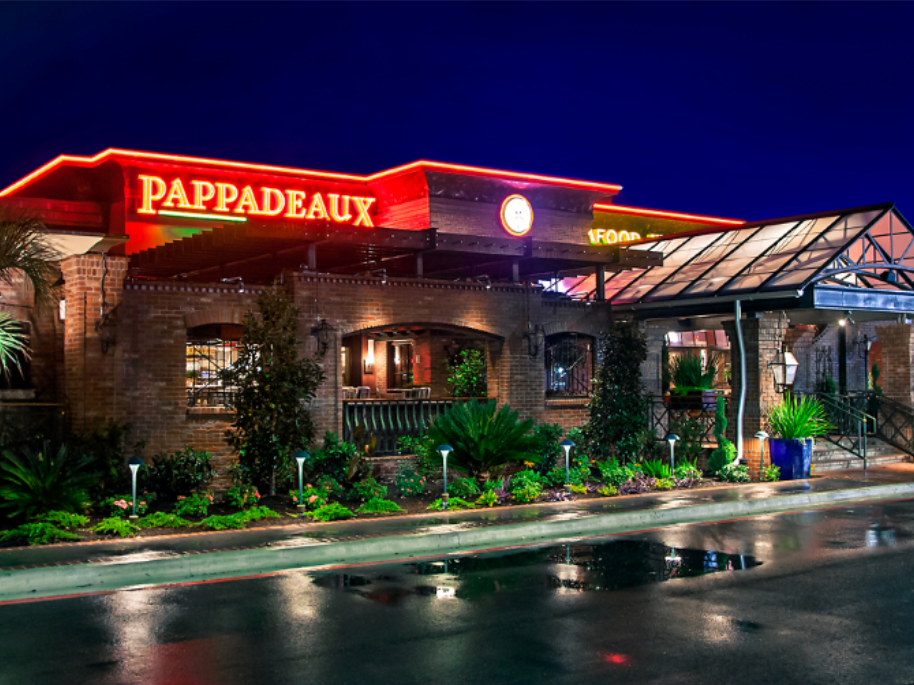
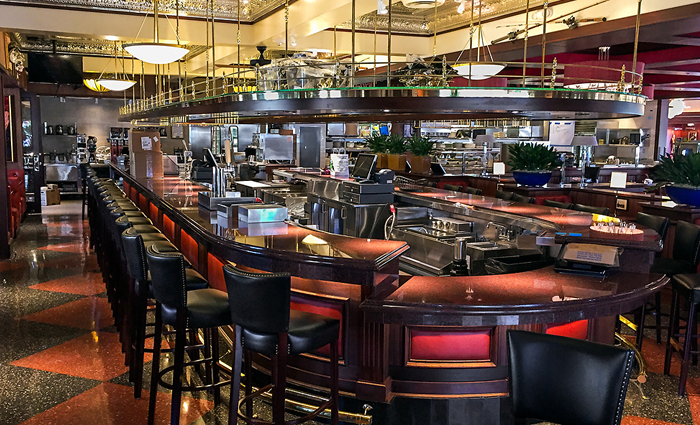
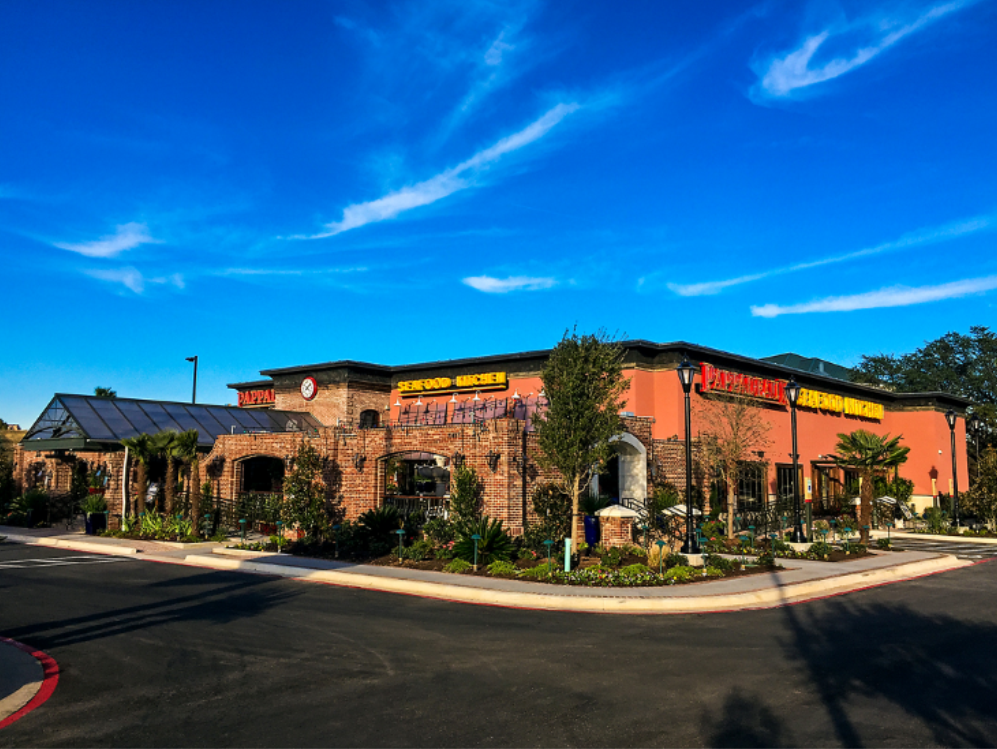
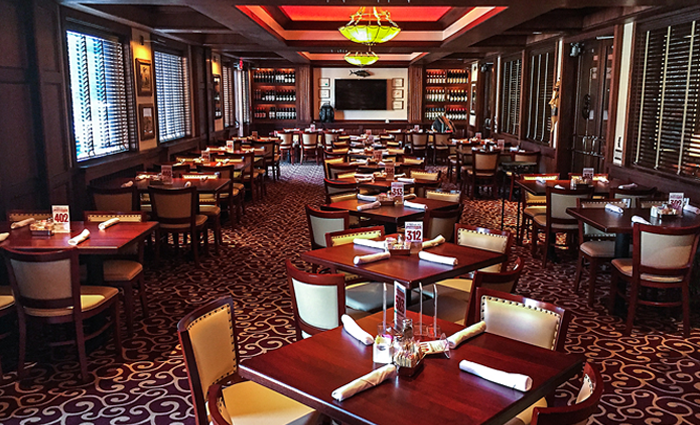
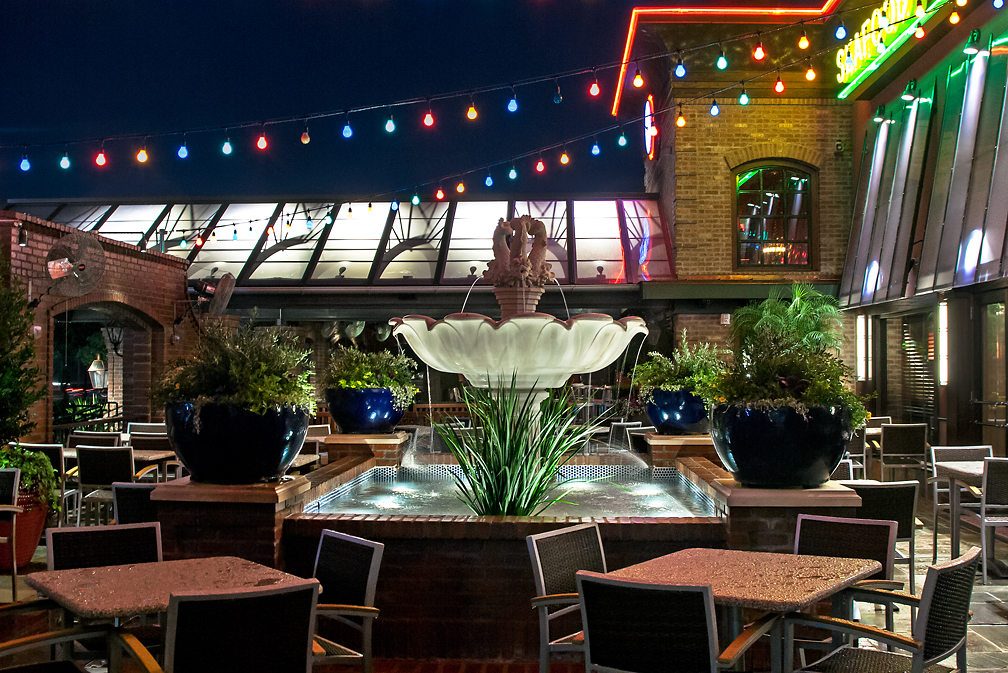
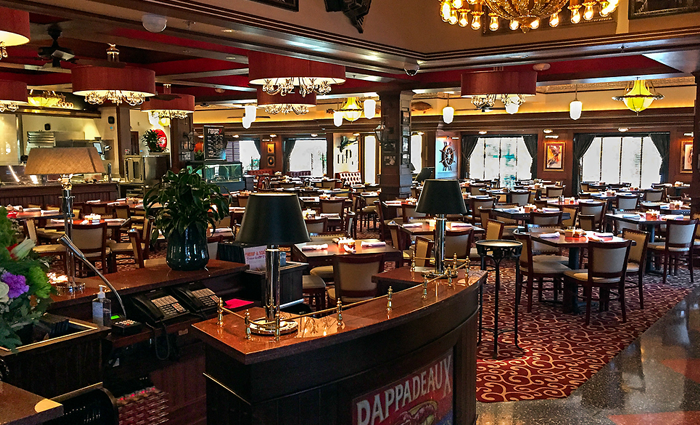
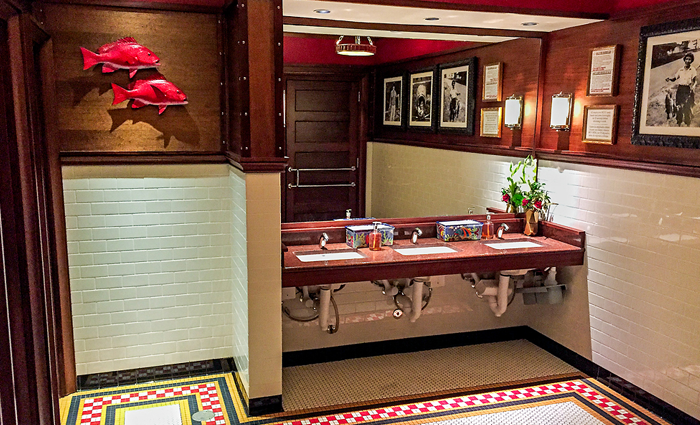
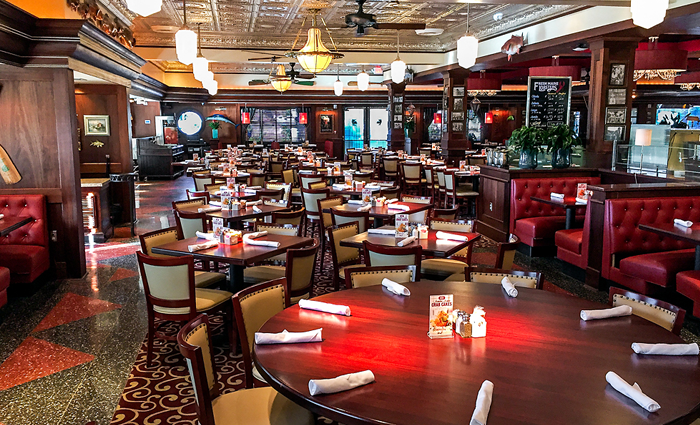








New Ground up 15,000 sf restaurant and associated parking lot. Includes, concrete, steel, wood framing, metal/torch/glass roofing, brick/stucco/wood veneers, mosaic tile, terrazzo, granite, pressed ceilings, drwyall, full commercial kitchen and more.
General Contractor
Architect
Size in Sq. ft
Owner

