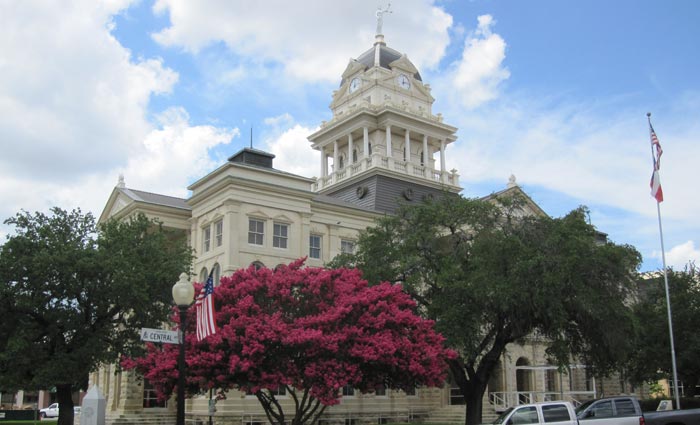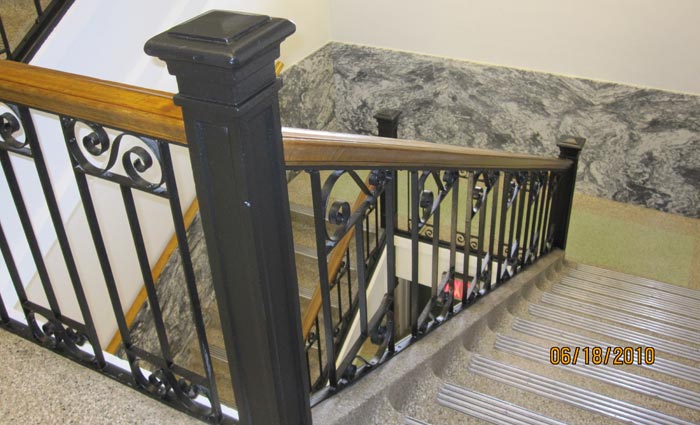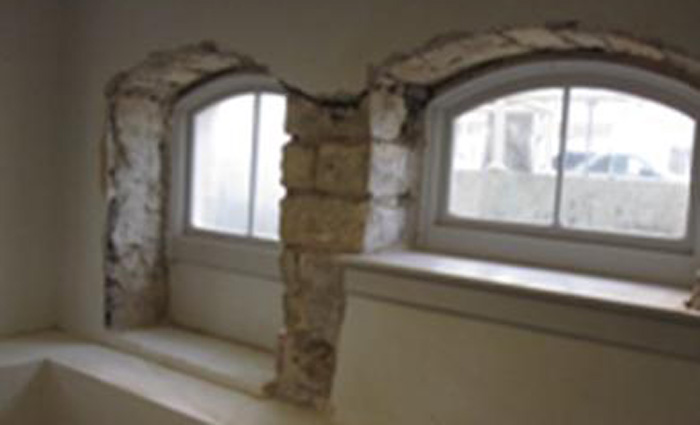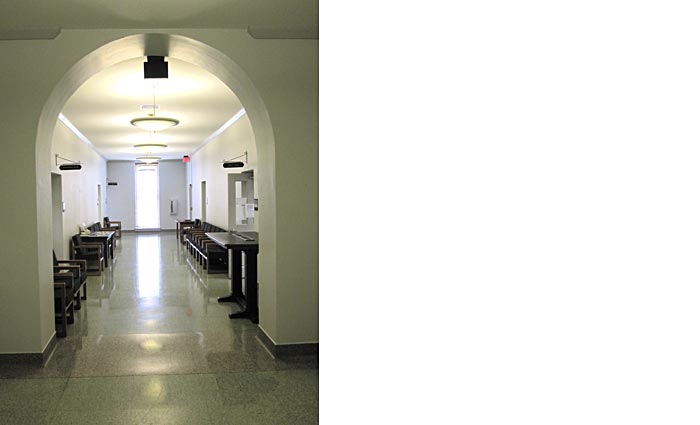Bell County Courthouse








Included basement stucco removal, stabilization of existing limestone walls, and repointing limestone walls. Four sets of double doors, frame & hardware replacement on first floor, installation of card reader system, third floor renovations, complete interior painting of courthouse, and new carpet installation.
Architect
Size in Sq. ft
Owner

