Our Work
- Bars & Restaurants
- Church & Non-profit
- Community & Public Use
- Education
- Healthcare
- Historic Renovation
- Parks & Pools
- Office & Retail
home :: projects :: healthcare :: cyj health lodge
CYJ Health Lodge
-
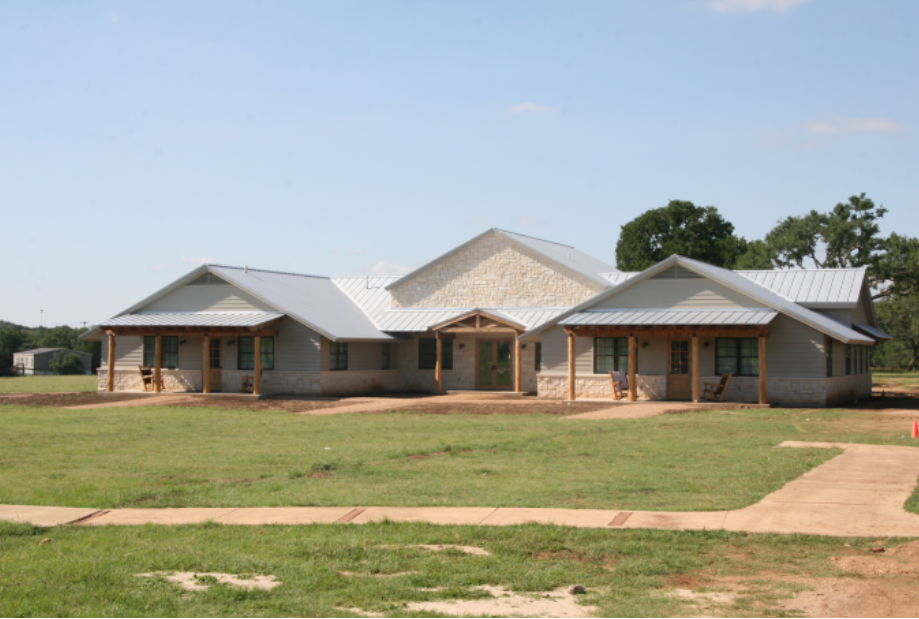
Front View of Building
-
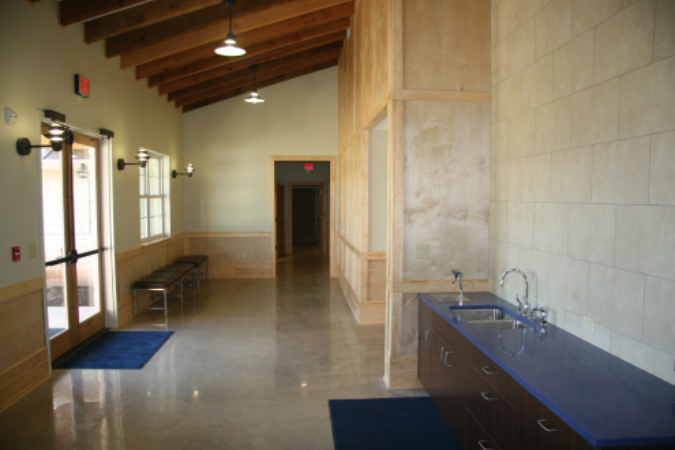
Greeting Hall
-
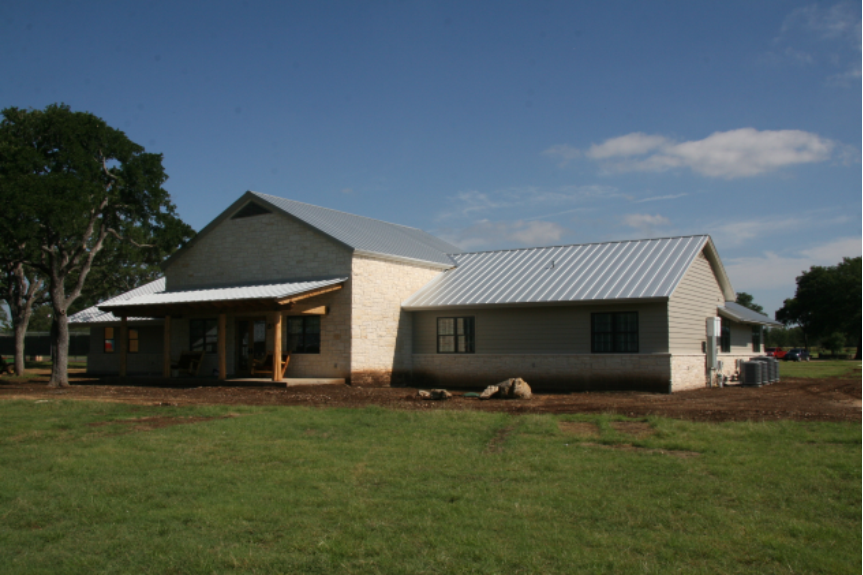
Rear of Building
-
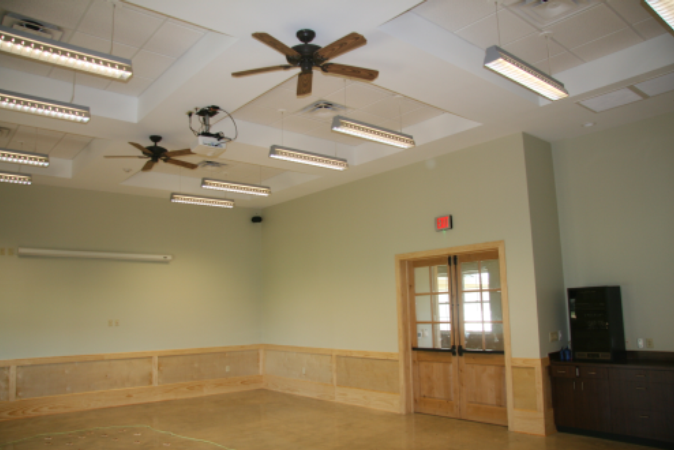
Education Room
-
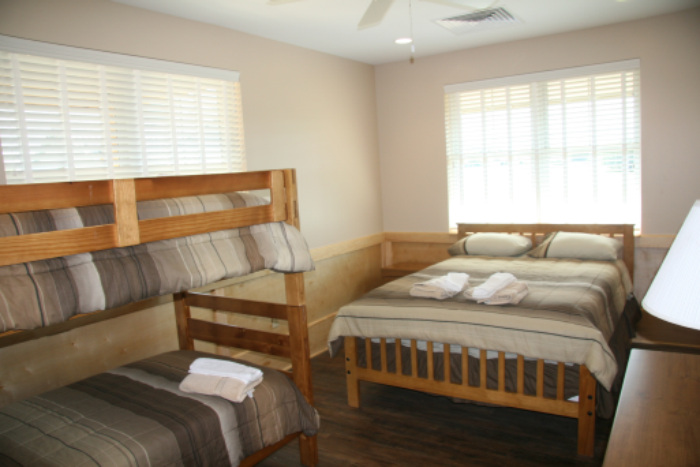
Standard Bedroom
-
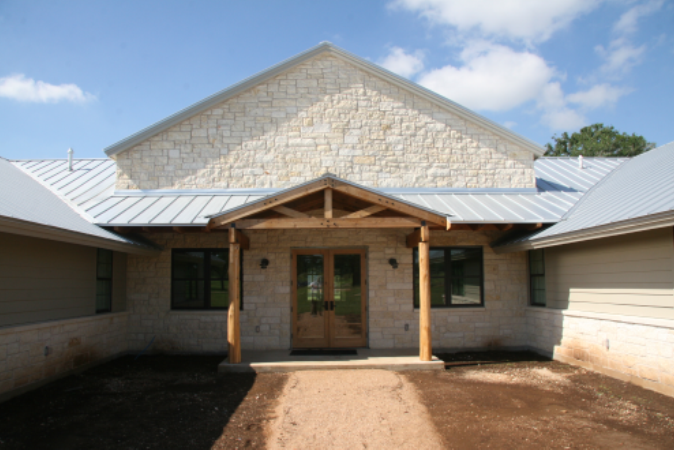
Front of Building
-
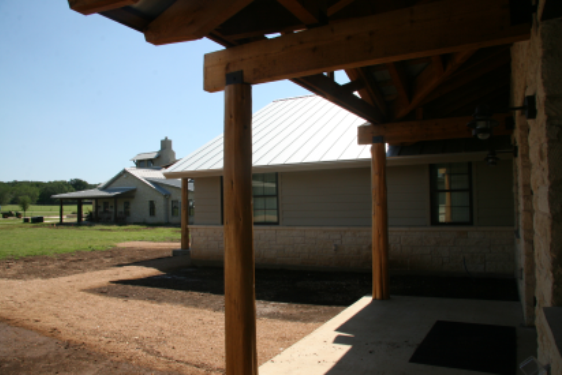
Side Porch
-
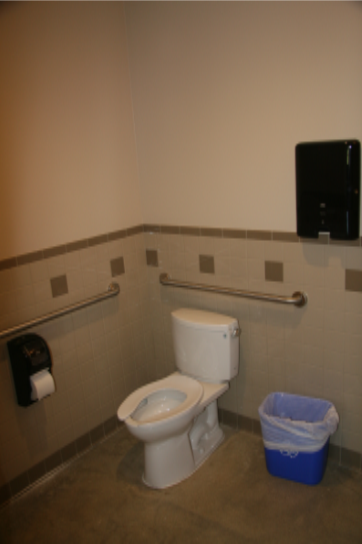
Bathroom
-
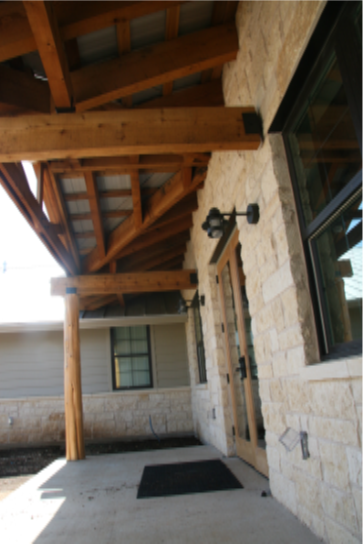
Front Porch
-

Shower
Scope:
7,500 sf new building, includes earthwork, concrete, wood framing, peeled cedar columns, custom exposed trusses, standing seam metal roof, masonry veneer, hardiboard, stucco, stained concrete floors, stained wood interior finishes, painting, granite and marble counter tops, custom cabinets, men's and women's restrooms, Icynene foam insulation, MEP, fire alarm, and more.
- General Contractor: G. Creek Construction
- Project Manager: Matt Haralson
- Superintendent: Miguel Pineda
- Owner's Rep: Frank Silberlicht
- Owner: CYJ Texas
- Architect:
Mirador Group, Todd Blitzer - Completion Date: 5/10/13
- Contract Amount: $750,000
