Our Work
- Bars & Restaurants
- Church & Non-profit
- Community & Public Use
- Education
- Healthcare
- Historic Renovation
- Parks & Pools
- Office & Retail
home > projects > education :: Stepping Stone School Kyle
Stepping Stone School Kyle
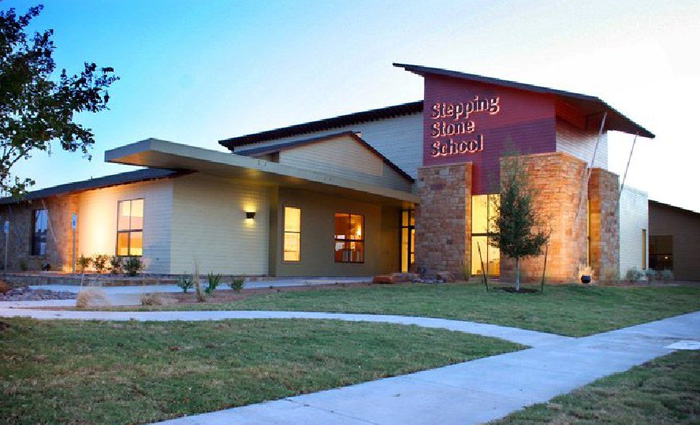
Front view of building
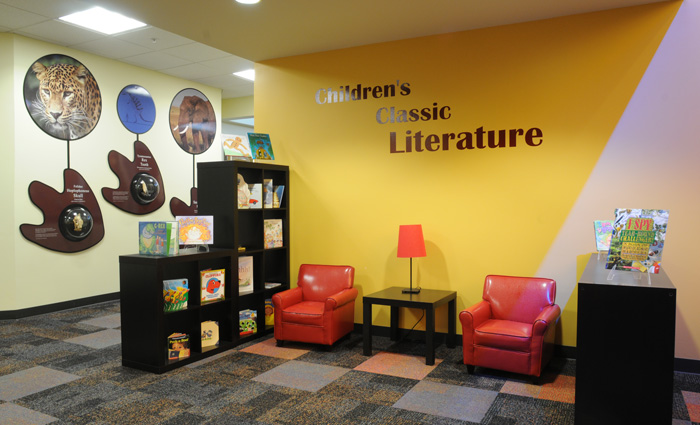
Play atrium views
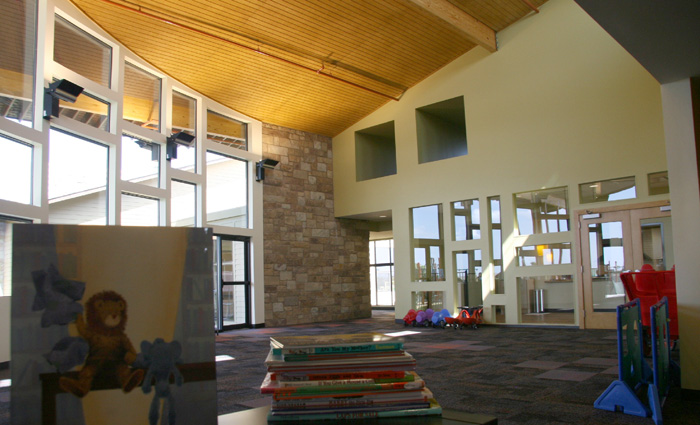
Hallway with see-through floor
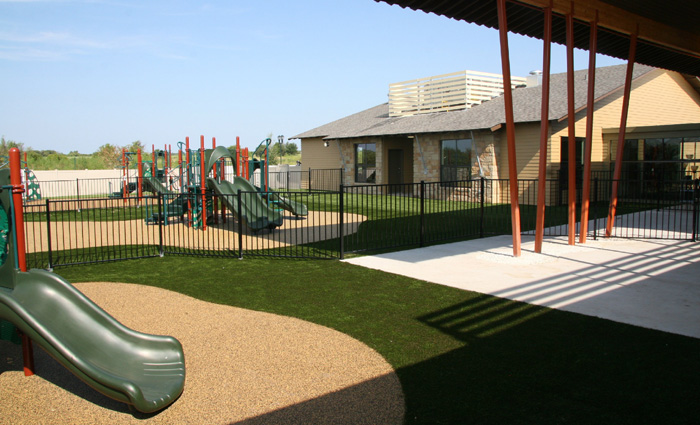
Playground with rubberized fall surface and artificial turf
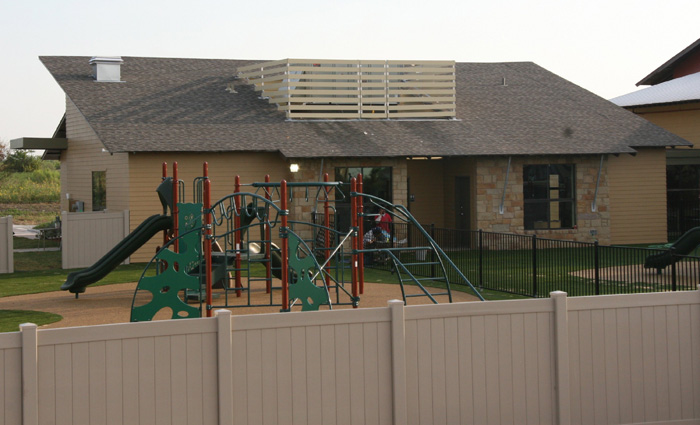
Playground and west wing
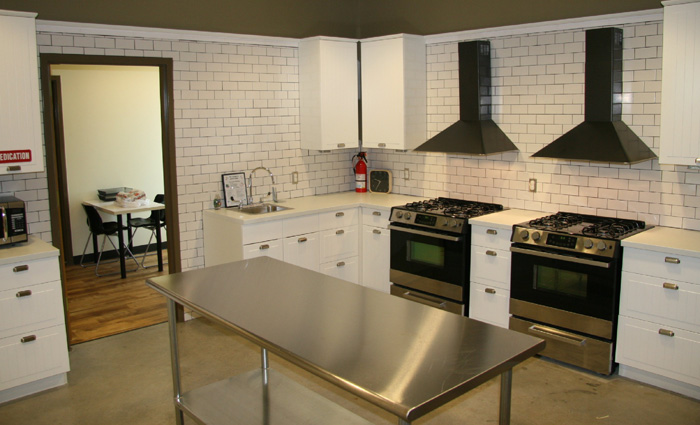
Kitchen and serving area
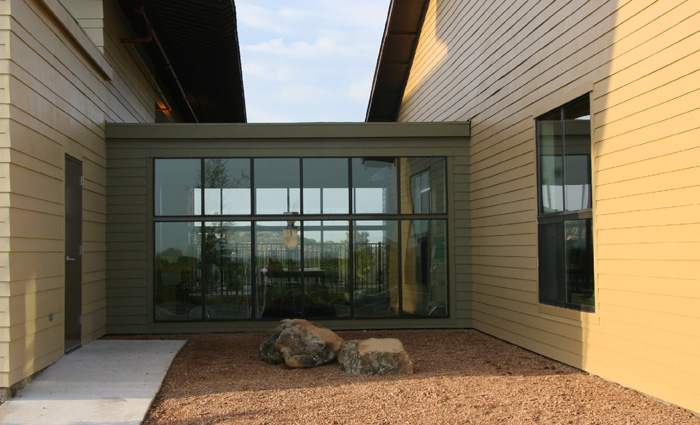
Exterior view of library
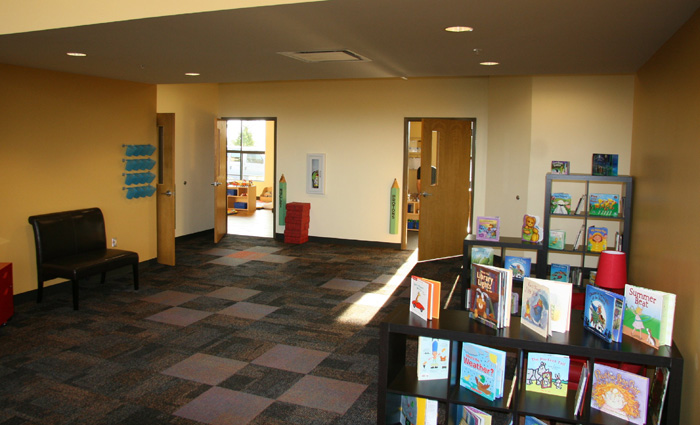
Reading area and classrooms
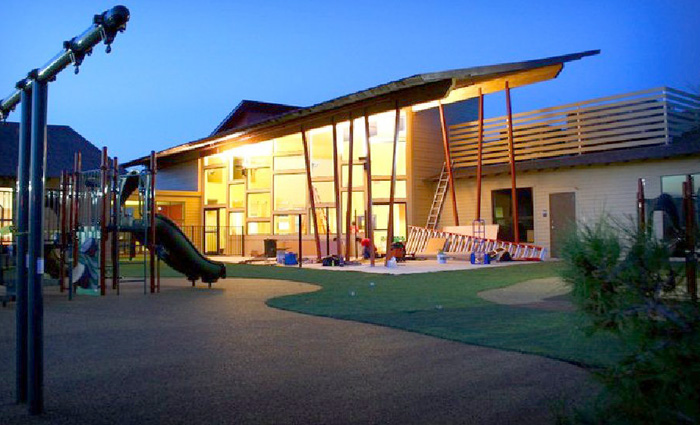
View from rear of playground toward building
Scope:
New 10,000 sf high-end childcare facility. Ground up project in Kyle included earthwork, utilities, concrete, asphalt paving, lighting, wood framing, metal/shingle/TPO roof, masonry, storefronts, custom curved atrium window wall, eight classrooms with sinks and toilet areas, kitchen, playscapes, rubber fall surfacing, turf, landscaping, irrigation, exposed beams and trusses, multiple flooring types, MEP and more.
- Owner: Stepping Stone School
- Architect:
In-House Architect Daniel Turner - Location: Kyle, Texas
- Size in Sq. ft.: 10,000 sf
- Contract Amount: $1,350,000
