Our Work
- Bars & Restaurants
- Church & Non-profit
- Community & Public Use
- Education
- Healthcare
- Historic Renovation
- Parks & Pools
- Office & Retail
home > projects > historic restoration & renovation :: The Walker House
The Walker House
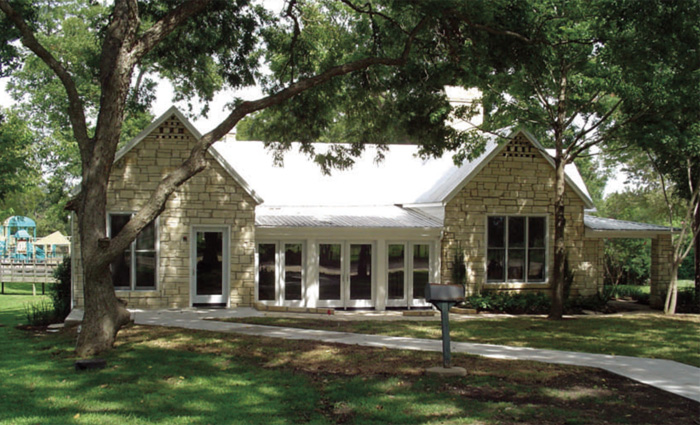
Front exterior
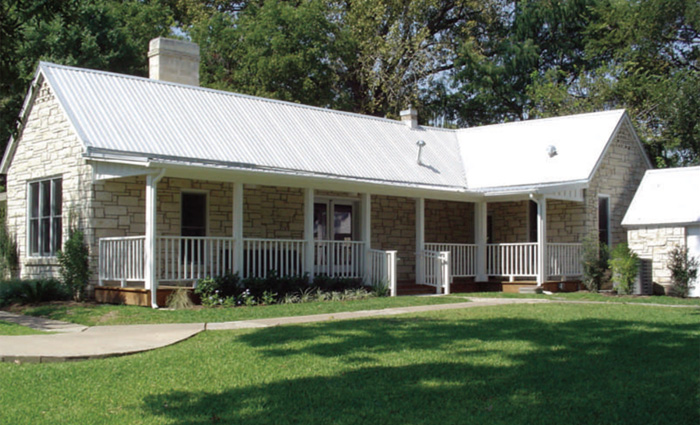
Rear exterior and porch addition
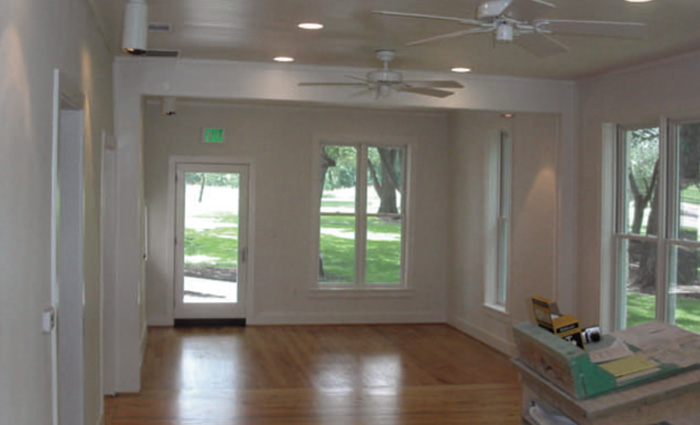
Finished meeting room
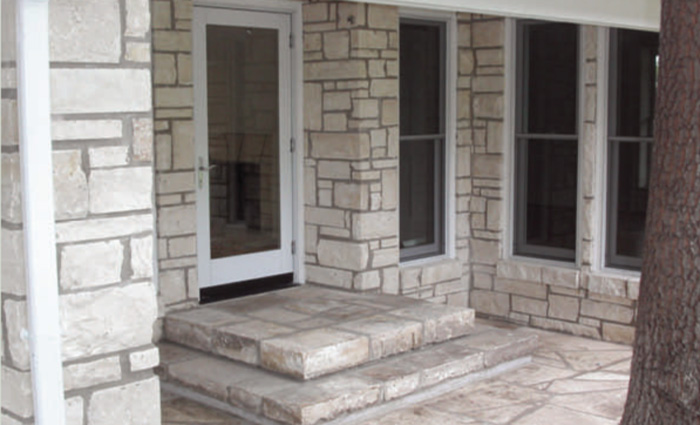
New stone porch
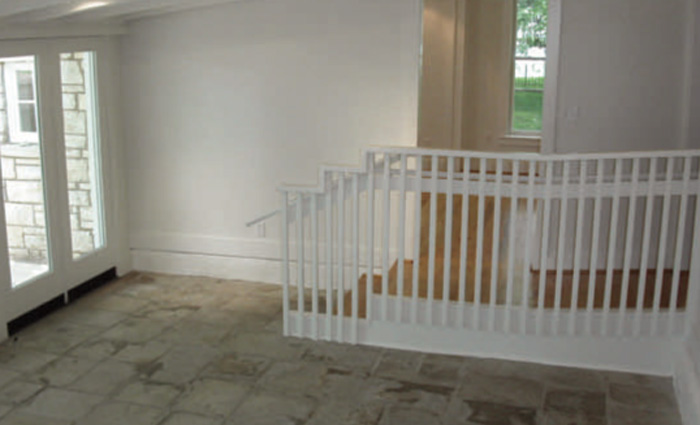
Kitchen
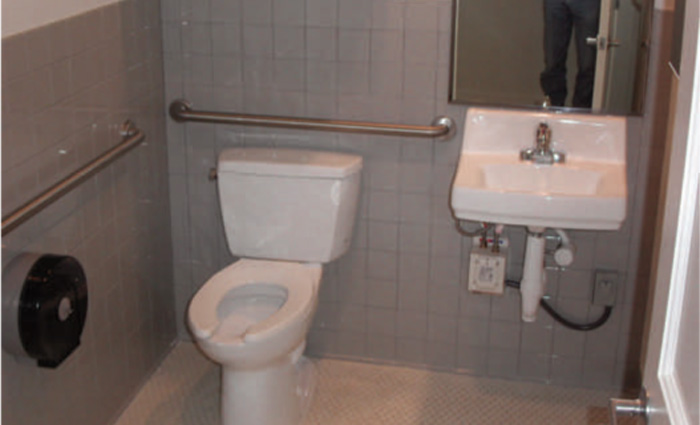
New ADA bathroom
Scope:
The project consisted of a complete transformation of a 100-year old farm house into a community center. Work included replacing all windows, doors, ceilings, trim, MEP, hardwood floors, stone veneer, roof, porch addition, sidewalks and stone patio.
- Owner: Block House Creek M.U.D.
- Architect:
1113 Architects - Location: Cedar Park, Texas
- Size in Sq. ft.: 2,000 sf
- Contract Amount: $245,000
