Our Work
- Bars & Restaurants
- Church & Non-profit
- Community & Public Use
- Education
- Healthcare
- Historic Renovation
- Parks & Pools
- Office & Retail
home > projects > historic restoration & renovation :: Tarrytown Methodist Church
Tarrytown Methodist Church Historic Renovation
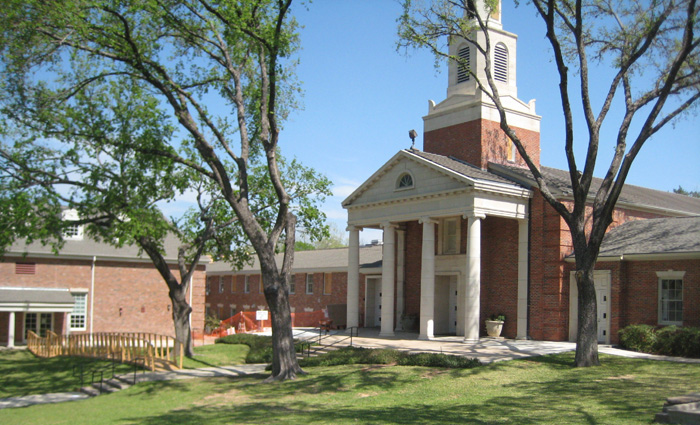
Front of church
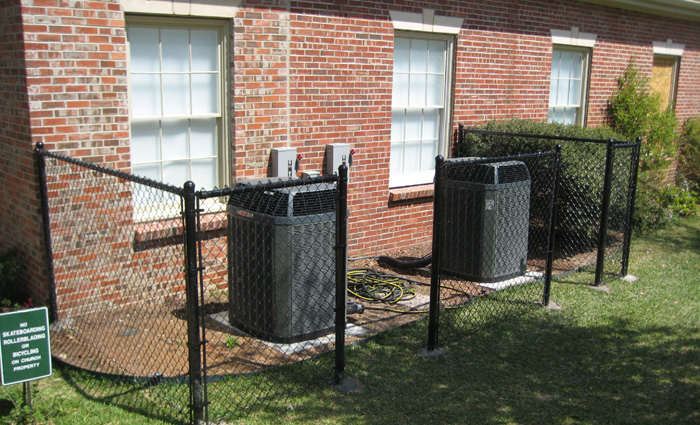
Restored windows and new AC
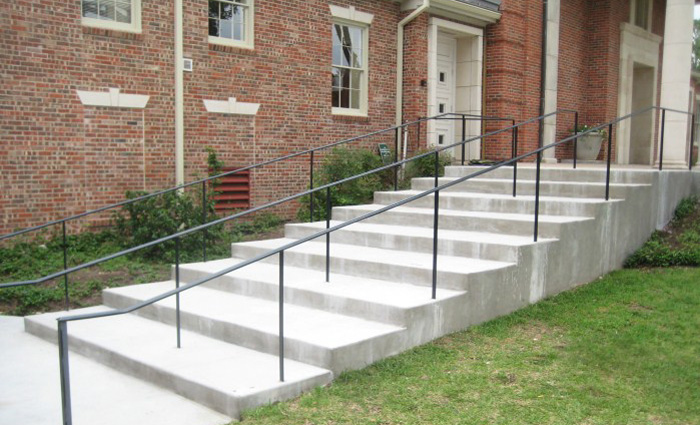
New steps and window/door renovations
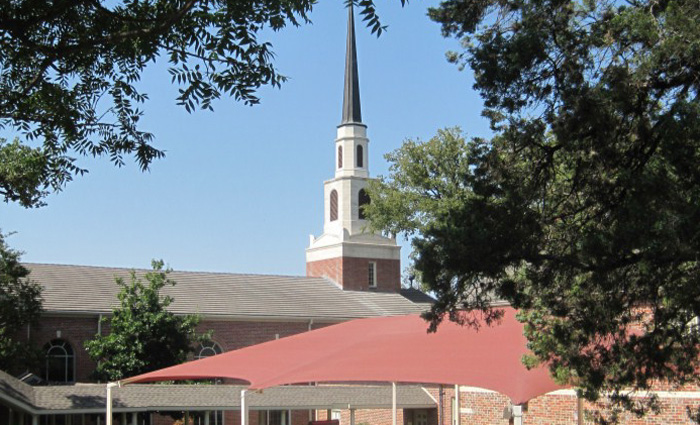
New playground awning and renovated steeple and louvers
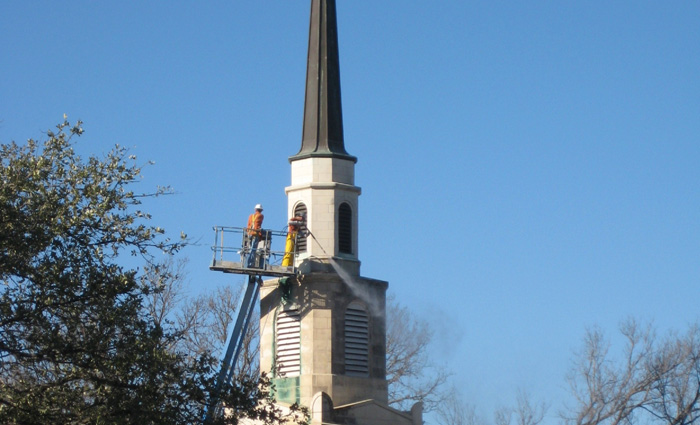
Tower steeple historic louver renovations under construction
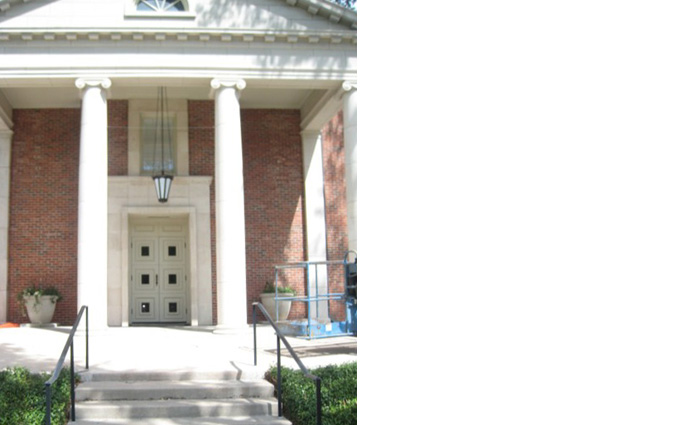
Refurbished columns, stone door trim, doors, hardware, historic fixture
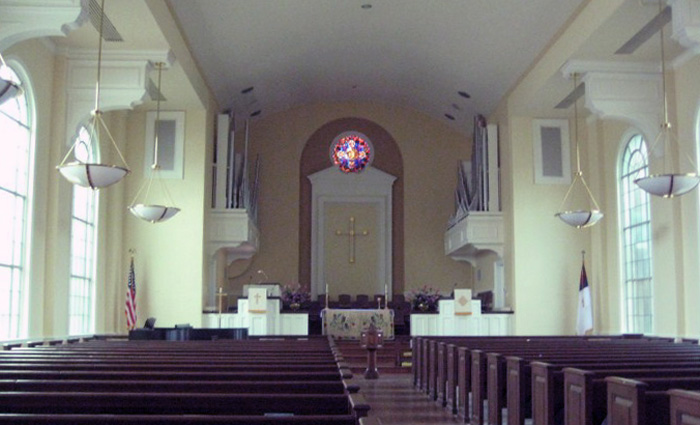
Historic chapel windows, doors, trims, pulpit, choir renovations & refurbishments
Scope:
Late 1930’s church; renovation of 127 existing wood windows, steeple and louver repairs, renovation of historic doors and hardware, concrete stairs, masonry repairs, cast stone entrance renovation, new HVAC, roof replacement, sanctuary stucco repairs and painting, rotten fascia and trim repairs, new gutters, and more.
- Owner: Tarrytown Methodist
- Architect:
TWC Architecture, Kim Williams - Location: Austin, Texas
- Size in Sq. ft.: 10,000 sf
- Contract Amount: $1,130,000
