Our Work
- Bars & Restaurants
- Church & Non-profit
- Community & Public Use
- Education
- Healthcare
- Historic Renovation
- Parks & Pools
- Office & Retail
home :: projects :: bars & restaurants :: coopers bbq
Cooper's Old Time Pit BBQ
-
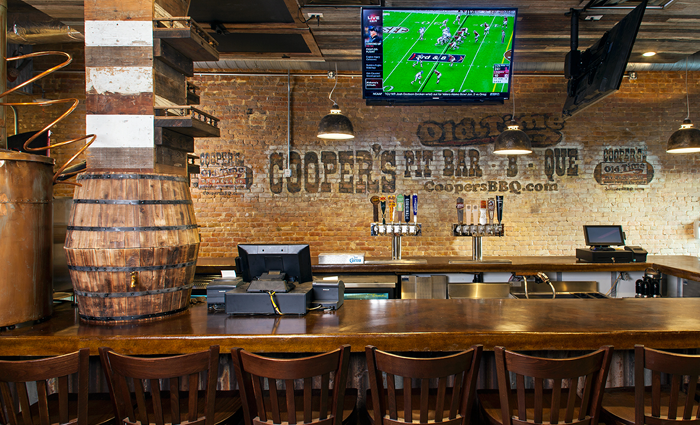
Downstairs Bar
-
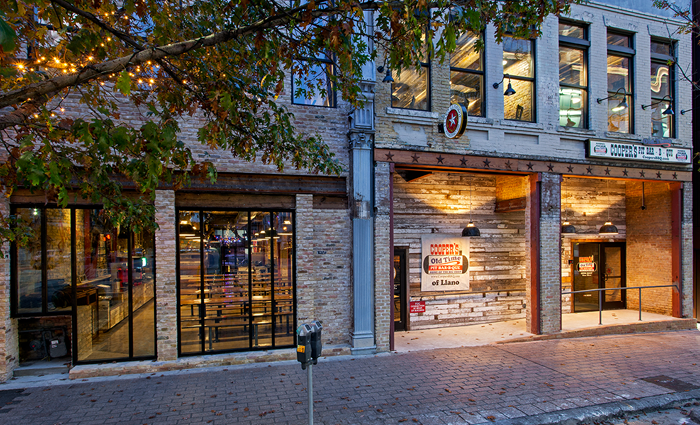
Congress Entry
-
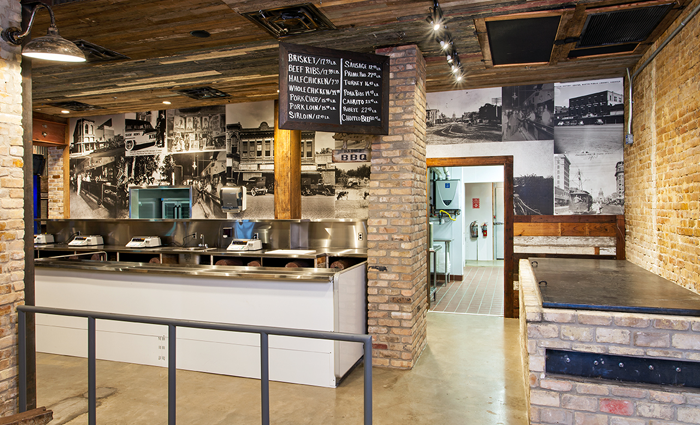
Sides and cutting / serving area
-
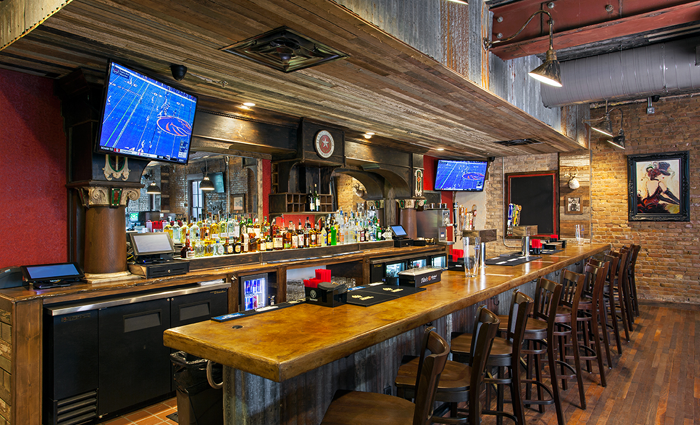
Upstairs Bar
-
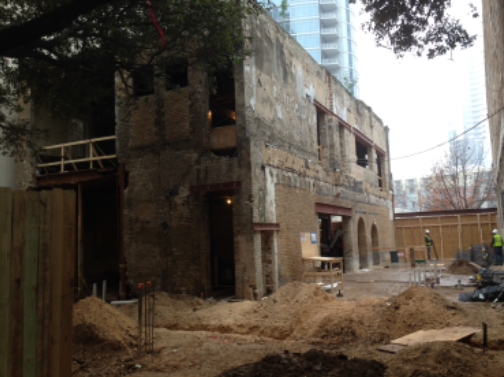
What We Started With
-
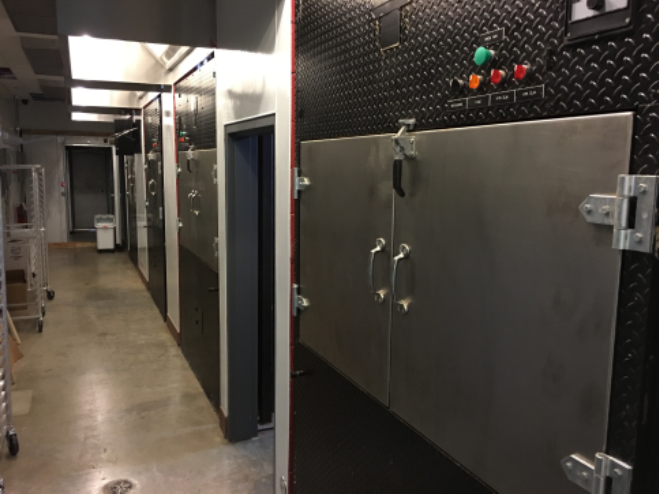
Pit hallway, meat is removed from the 4 large smokers here
-
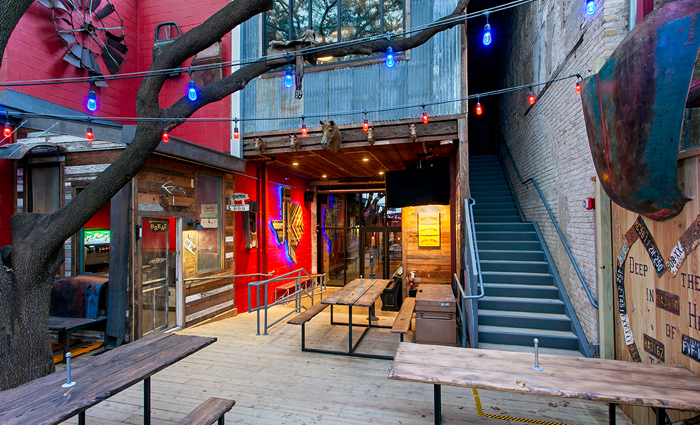
Deck area and new pit room roof
Scope:
Complete demo and remodel of 1800’s masonry building. Added steel structure, 2nd floor, reframed existing trusses and walls, new concrete floors, reclaimed wood throughout, elevator, deck, new roof, stairwells, kitchen, pit rooms, dining, bathrooms, walk-in, all new MEP and underground, new fire sprinkler/alarm. 13,000 sf total space.
- General Contractor: G. Creek Construction
- Project Manager: John Haralson/Shane Luckie
- Superintendent: Juan Pineda
- Owner: Terry Wooten
- Architect:
Kevin Stewart, Stewart Architects - Completion Date: 12/17/15
- Size in Sq. ft.: 13,000 sf
- Contract Amount: $3,300,000
